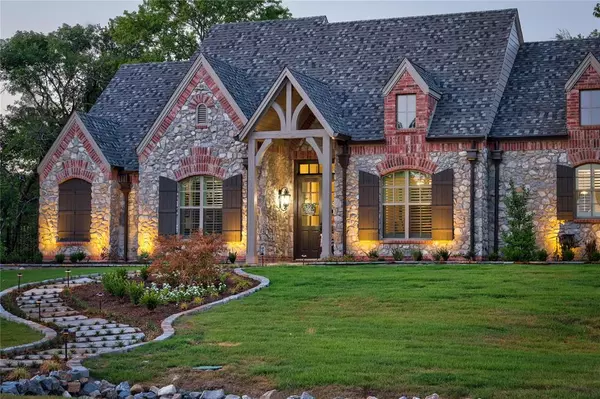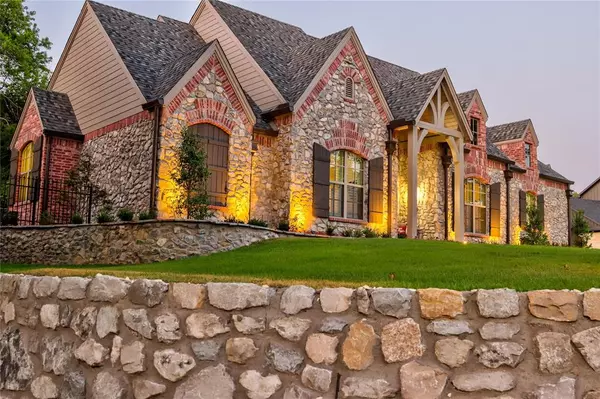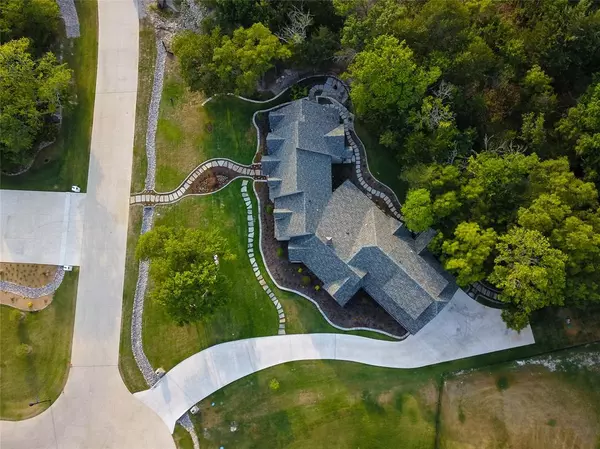123 Lila Blue Lane Van Alstyne, TX 75495
UPDATED:
01/13/2025 02:13 PM
Key Details
Property Type Single Family Home
Sub Type Single Family Residence
Listing Status Active
Purchase Type For Sale
Square Footage 3,893 sqft
Price per Sqft $351
Subdivision Blue Hills Of Van Alstyne
MLS Listing ID 20615199
Style French
Bedrooms 4
Full Baths 4
HOA Fees $650/ann
HOA Y/N Mandatory
Year Built 2022
Lot Size 1.001 Acres
Acres 1.001
Lot Dimensions Irregular
Property Description
Extensive landscaping on gorgeous, heavily wooded, creek lot with large patio surrounding an ample firepit, nestled in a wonderland escape encircled with Japanese maples and native trees. A Zen-like retreat for adults and enchanting playground for children. Enjoy the stars at night and hear the native wildlife chatter. Private breakfast and coffee patio adjoining the master suite by the creek.
Location
State TX
County Grayson
Community Greenbelt
Direction Traveling on US 75 (Central), Exit Country Line Road, go east to SH 5, go north to FM 3133, then north to Jim Cannon Rd, to Blue Hills entryway. Turn in to Blue Hills entry, go right at Lila Blue Lane, 3rd on right.
Rooms
Dining Room 2
Interior
Interior Features Built-in Features, Cathedral Ceiling(s), Chandelier, Decorative Lighting, Double Vanity, Dry Bar, Eat-in Kitchen, Flat Screen Wiring, Granite Counters, High Speed Internet Available, Kitchen Island, Loft, Natural Woodwork, Open Floorplan, Pantry, Sound System Wiring, Vaulted Ceiling(s), Wainscoting, Walk-In Closet(s), Wired for Data
Heating Central, Electric, Fireplace(s), Heat Pump, Zoned
Cooling Ceiling Fan(s), Central Air, Electric, Heat Pump, Zoned
Flooring Carpet, Hardwood, Travertine Stone, Wood
Fireplaces Number 1
Fireplaces Type Blower Fan, Family Room, Fire Pit, Gas Logs, Glass Doors, Heatilator, Insert, Propane
Equipment Air Purifier, Compressor, Fuel Tank(s), Home Theater, Irrigation Equipment, TV Antenna
Appliance Commercial Grade Range, Commercial Grade Vent, Dishwasher, Disposal, Electric Oven, Gas Cooktop, Microwave, Convection Oven, Double Oven, Plumbed For Gas in Kitchen, Tankless Water Heater, Vented Exhaust Fan
Heat Source Central, Electric, Fireplace(s), Heat Pump, Zoned
Laundry Electric Dryer Hookup, Gas Dryer Hookup, Utility Room, Full Size W/D Area, Washer Hookup, On Site
Exterior
Exterior Feature Covered Patio/Porch, Fire Pit, Rain Gutters, Lighting
Garage Spaces 3.0
Fence Wrought Iron
Community Features Greenbelt
Utilities Available Aerobic Septic, Co-op Electric, Co-op Water, Concrete, Electricity Available, Electricity Connected, Individual Water Meter, Outside City Limits, Propane, Underground Utilities, Unincorporated
Waterfront Description Creek
Roof Type Composition
Total Parking Spaces 3
Garage Yes
Building
Lot Description Acreage, Adjacent to Greenbelt, Hilly, Irregular Lot, Landscaped, Lrg. Backyard Grass, Many Trees, Cedar, Oak, Rolling Slope, Sprinkler System, Subdivision
Story One and One Half
Foundation Pillar/Post/Pier, Slab
Level or Stories One and One Half
Structure Type Brick,Cedar,Siding,Stone Veneer
Schools
Elementary Schools John And Nelda Partin
High Schools Van Alstyne
School District Van Alstyne Isd
Others
Restrictions Architectural,Deed,Easement(s)
Ownership Paul & Tammy Felts
Acceptable Financing Cash, Conventional
Listing Terms Cash, Conventional
Special Listing Condition Aerial Photo, Deed Restrictions, Utility Easement




