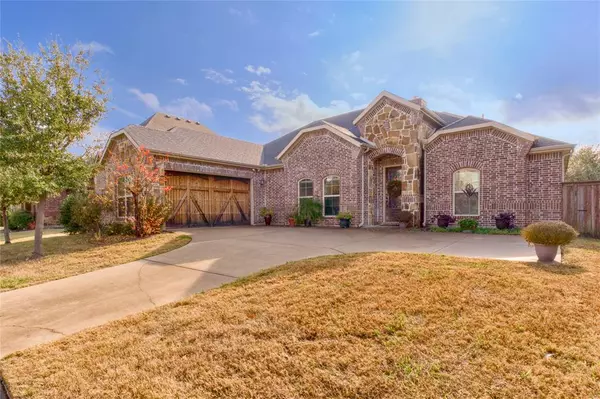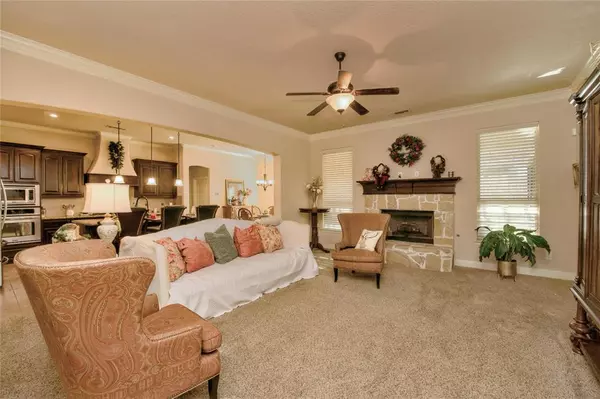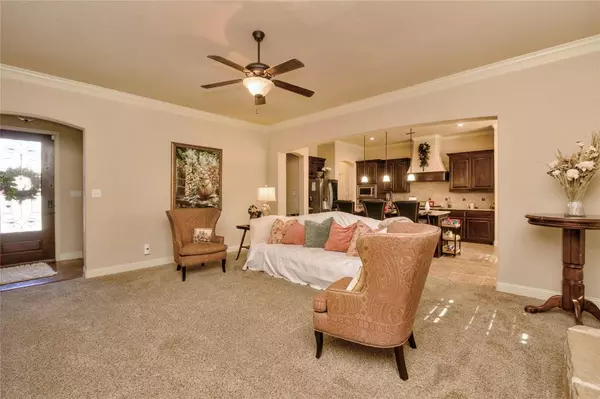129 Mckinley Drive Burleson, TX 76028
UPDATED:
02/05/2025 04:10 AM
Key Details
Property Type Single Family Home
Sub Type Single Family Residence
Listing Status Active
Purchase Type For Sale
Square Footage 2,810 sqft
Price per Sqft $151
Subdivision Hidden Vistas Ph 2
MLS Listing ID 20792861
Bedrooms 4
Full Baths 2
HOA Fees $308/ann
HOA Y/N Mandatory
Year Built 2014
Annual Tax Amount $10,955
Lot Size 8,755 Sqft
Acres 0.201
Property Description
Modern Upgrades & Efficiency:
Enjoy energy savings from solar panels along with a full-house water softener and a reverse osmosis water filter in the kitchen for the purest water. A built-in coffee bar adds a delightful touch to your morning routine.
Gourmet Kitchen & Cozy Living:
The kitchen boasts a stunning granite island, a gas stove, and beautiful custom touches. The living area is made for gathering with a versatile stone fireplace that works with both gas and wood-burning options.
Elegant Interior Details:
From 4-inch baseboards to exquisite crown molding gracing the ceilings of the living room, kitchen, dining room, primary bedroom and bath, and office, every detail has been thoughtfully considered.
Luxurious Primary Suite:
The primary bedroom is a true retreat, featuring a tray ceiling with crown molding, an oversized walk-in closet, and a spa-like bathroom with dual sinks, an expansive tub, and a separate shower.
Versatile Additional Space:
The fourth bedroom, currently styled as an office, features charming wood-and-glass French doors, offering flexibility to suit your lifestyle needs.
Private Outdoor Oasis:
Step outside into your own sanctuary complete with a lighted patio, a soothing jacuzzi, and a spacious backyard ready for a future pool—an ideal setting for relaxation and endless possibilities.
State-of-the-Art Comfort:
With the recent installation of a modern HVAC system, this home provides top-notch comfort and efficiency all year long.
Don't miss the chance to call this breathtaking property your own. Schedule your showing today and fall in love with the lifestyle it offers!
Location
State TX
County Johnson
Direction From S Burleson Blvd, turn right, turn left onto E Hidden Creek Pkwy, turn left onto Hidden Vistas Blvd, turn left onto Shasta Dr, turn left onto Mckinley Dr, home will be on the right.
Rooms
Dining Room 1
Interior
Interior Features Cable TV Available, Decorative Lighting, Double Vanity, Eat-in Kitchen, Granite Counters, High Speed Internet Available, Kitchen Island, Open Floorplan, Pantry, Walk-In Closet(s)
Heating Central, Electric, Fireplace(s), Natural Gas, Solar
Cooling Ceiling Fan(s), Central Air, Electric
Flooring Carpet, Ceramic Tile, Laminate
Fireplaces Number 1
Fireplaces Type Gas, Gas Logs, Gas Starter, Living Room, Masonry, Wood Burning
Appliance Dishwasher, Disposal, Electric Oven, Electric Water Heater, Gas Range, Microwave, Water Filter, Water Purifier, Water Softener
Heat Source Central, Electric, Fireplace(s), Natural Gas, Solar
Laundry Electric Dryer Hookup, Utility Room, Full Size W/D Area
Exterior
Exterior Feature Rain Gutters, Lighting
Garage Spaces 2.0
Fence Back Yard, Fenced, Wood
Utilities Available Cable Available, City Sewer, City Water, Concrete, Curbs, Electricity Connected, Individual Gas Meter, Individual Water Meter, Sidewalk, Underground Utilities
Roof Type Composition,Shingle
Total Parking Spaces 2
Garage Yes
Building
Lot Description Interior Lot, Lrg. Backyard Grass, Subdivision
Story One
Level or Stories One
Structure Type Brick
Schools
Elementary Schools Norwood
Middle Schools Kerr
High Schools Burleson
School District Burleson Isd
Others
Ownership Robert & Pamela Gage
Acceptable Financing Cash, Conventional, FHA, VA Loan, Other
Listing Terms Cash, Conventional, FHA, VA Loan, Other
Virtual Tour https://www.tourfactory.com/3183606




