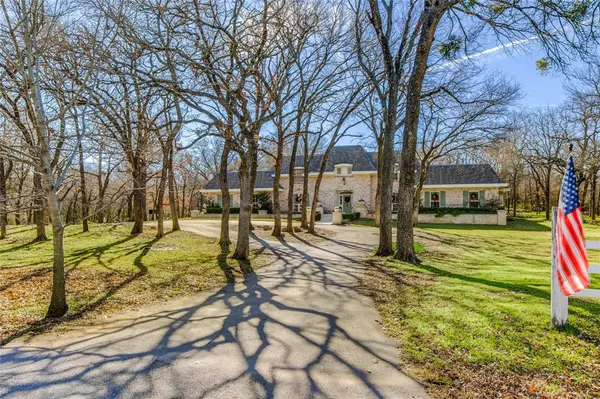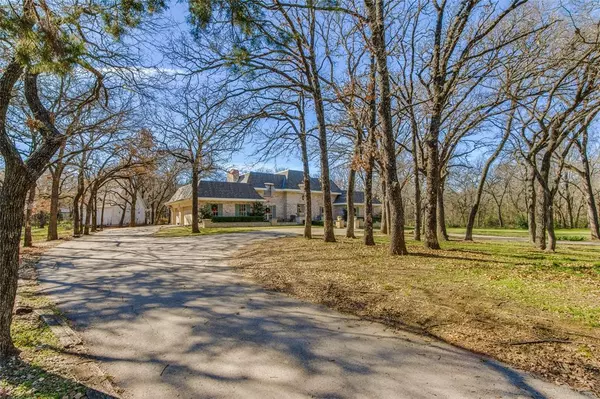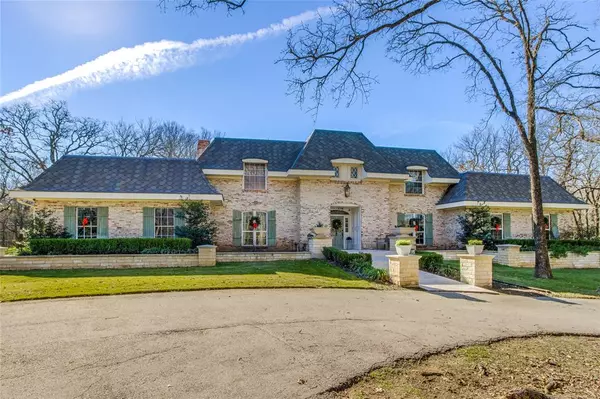555 Estates Drive Copper Canyon, TX 75077
UPDATED:
01/18/2025 07:04 PM
Key Details
Property Type Single Family Home
Sub Type Single Family Residence
Listing Status Active
Purchase Type For Sale
Square Footage 3,734 sqft
Price per Sqft $374
Subdivision Pilot Knoll
MLS Listing ID 20808832
Bedrooms 4
Full Baths 3
Half Baths 1
HOA Y/N None
Year Built 1970
Annual Tax Amount $9,057
Lot Size 2.175 Acres
Acres 2.175
Property Description
Location
State TX
County Denton
Direction From FM 407, Justin Rd, Take FM 2499, Village Parkway, north approx 1.1 miles and turn left on to Harlington Drive. Take Harlington Dr approx .4 miles and turn right on Chinn Chapel Rd. Take Chinn Chapel Rd approx 1.4 miles to Estates Drive and turn left. First house on the left.
Rooms
Dining Room 2
Interior
Interior Features Decorative Lighting, Walk-In Closet(s), Second Primary Bedroom
Heating Central, Electric
Cooling Ceiling Fan(s), Central Air, Electric
Flooring Brick, Carpet, Engineered Wood, Parquet, Wood
Fireplaces Number 1
Fireplaces Type Living Room, Masonry, Raised Hearth, Stone, Wood Burning
Appliance Dishwasher, Disposal, Electric Cooktop, Electric Oven, Microwave
Heat Source Central, Electric
Laundry Electric Dryer Hookup, Utility Room, Full Size W/D Area, Washer Hookup
Exterior
Exterior Feature Covered Patio/Porch, Rain Gutters
Garage Spaces 3.0
Fence Vinyl, Wire, Wrought Iron
Pool Gunite, In Ground, Outdoor Pool
Utilities Available Septic
Total Parking Spaces 3
Garage Yes
Private Pool 1
Building
Lot Description Acreage, Landscaped, Many Trees
Story Two
Foundation Slab
Level or Stories Two
Structure Type Brick
Schools
Elementary Schools Heritage
Middle Schools Briarhill
High Schools Marcus
School District Lewisville Isd
Others
Ownership See MLS Docs
Acceptable Financing Cash, Conventional, FHA, VA Loan
Listing Terms Cash, Conventional, FHA, VA Loan
Special Listing Condition Aerial Photo




