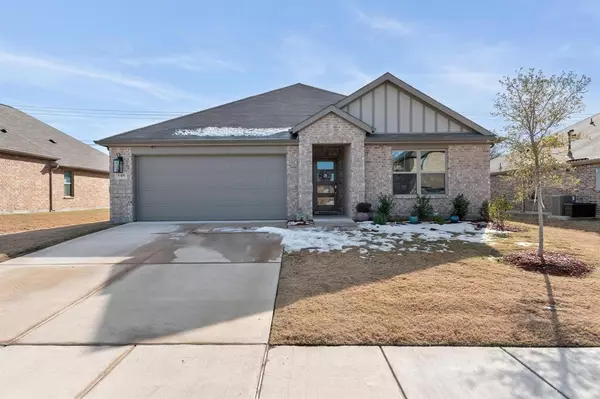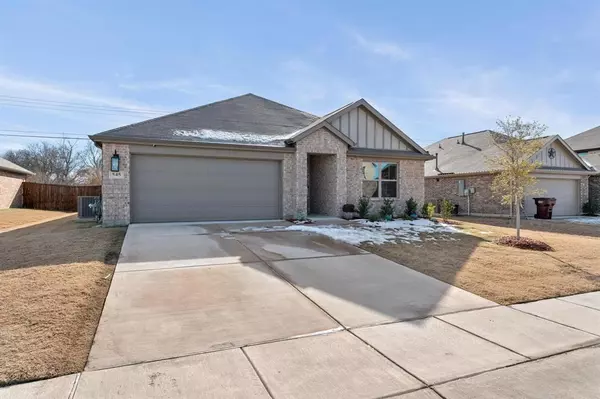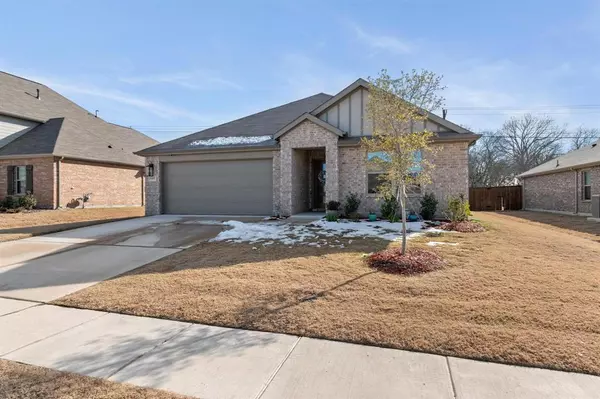545 Hickory Ridge Drive Van Alstyne, TX 75495
UPDATED:
01/18/2025 07:10 AM
Key Details
Property Type Single Family Home
Sub Type Single Family Residence
Listing Status Active
Purchase Type For Sale
Square Footage 2,016 sqft
Price per Sqft $178
Subdivision Rolling Ridge Phase 1
MLS Listing ID 20819239
Style Traditional
Bedrooms 4
Full Baths 2
HOA Fees $700/ann
HOA Y/N Mandatory
Year Built 2023
Lot Size 7,405 Sqft
Acres 0.17
Property Description
Location
State TX
County Grayson
Community Curbs, Sidewalks
Direction Take Hwy75 northbound to exit 51 FM-121 Van Alstyne Pkwy. In 2.1 miles, turn right onto Northridge Rd. In .3 miles, turn right onto Redden Rd. In .3 miles turn left into the neighborhood. In 200 ft, turn right onto Hickory Ridge Dr. Home is on the right. Sign in yard.
Rooms
Dining Room 1
Interior
Interior Features Cable TV Available, Decorative Lighting, High Speed Internet Available, Kitchen Island, Open Floorplan, Pantry, Walk-In Closet(s)
Heating Central, Natural Gas
Cooling Central Air, Electric
Appliance Dishwasher, Disposal, Gas Range, Microwave
Heat Source Central, Natural Gas
Laundry Electric Dryer Hookup, Utility Room, Full Size W/D Area, Washer Hookup
Exterior
Exterior Feature Covered Patio/Porch, Rain Gutters, Lighting
Garage Spaces 2.0
Fence Brick, Privacy, Wood
Community Features Curbs, Sidewalks
Utilities Available City Sewer, City Water, Community Mailbox, Concrete, Curbs, Electricity Connected, Sidewalk, Underground Utilities
Roof Type Composition
Total Parking Spaces 2
Garage Yes
Building
Lot Description Interior Lot, Sprinkler System
Story One
Foundation Slab
Level or Stories One
Structure Type Brick
Schools
Elementary Schools Bob And Lola Sanford
High Schools Van Alstyne
School District Van Alstyne Isd
Others
Ownership James Grimes, Shannon Green
Acceptable Financing Cash, Conventional, FHA, VA Loan
Listing Terms Cash, Conventional, FHA, VA Loan




