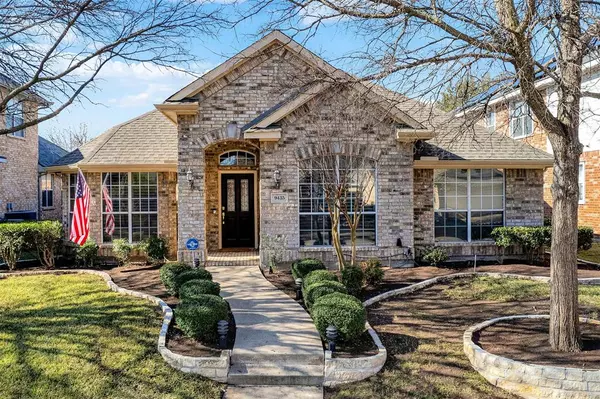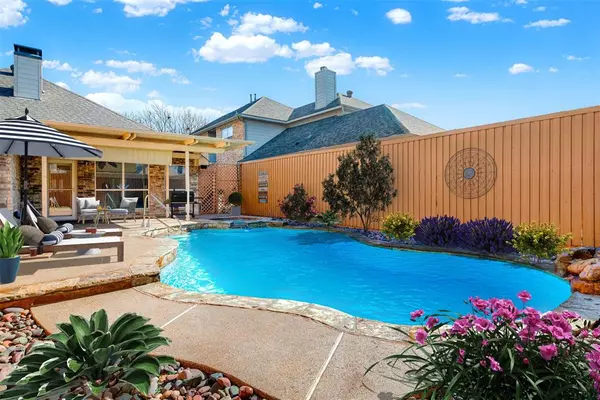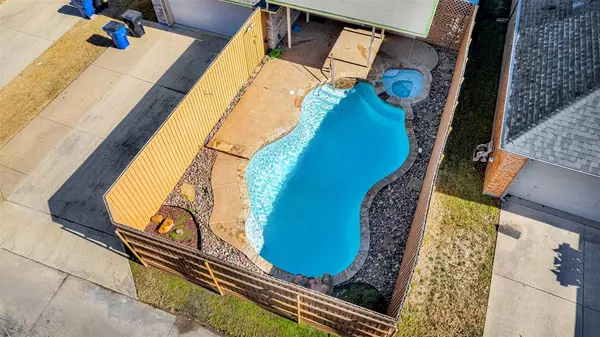9435 Homestead Lane Frisco, TX 75033
UPDATED:
01/23/2025 05:48 PM
Key Details
Property Type Single Family Home
Sub Type Single Family Residence
Listing Status Active
Purchase Type For Sale
Square Footage 1,646 sqft
Price per Sqft $294
Subdivision The Trails Ph 1 Sec A
MLS Listing ID 20818904
Style Traditional
Bedrooms 3
Full Baths 2
HOA Fees $1,155/ann
HOA Y/N Mandatory
Year Built 1999
Annual Tax Amount $6,780
Lot Size 6,272 Sqft
Acres 0.144
Property Description
Location
State TX
County Denton
Community Community Pool, Playground, Sidewalks, Spa
Direction GPS
Rooms
Dining Room 2
Interior
Interior Features High Speed Internet Available, Kitchen Island, Open Floorplan, Walk-In Closet(s)
Heating Central, Electric, Fireplace(s), Gas Jets, Natural Gas
Cooling Ceiling Fan(s), Central Air, Electric, Zoned
Flooring Carpet, Hardwood, Laminate, Tile
Fireplaces Number 1
Fireplaces Type Brick, Family Room, Gas Logs, Gas Starter, Glass Doors, Living Room
Equipment Irrigation Equipment
Appliance Dishwasher, Disposal
Heat Source Central, Electric, Fireplace(s), Gas Jets, Natural Gas
Laundry Electric Dryer Hookup, Utility Room, Full Size W/D Area
Exterior
Exterior Feature Covered Patio/Porch, Rain Gutters, Private Yard
Garage Spaces 2.0
Fence Wood
Pool Fenced, In Ground, Pool Sweep, Pool/Spa Combo
Community Features Community Pool, Playground, Sidewalks, Spa
Utilities Available Alley, Cable Available, City Sewer, City Water, Curbs, Electricity Connected, Individual Gas Meter, Individual Water Meter, Natural Gas Available, Phone Available, Sidewalk, Underground Utilities
Roof Type Composition
Total Parking Spaces 2
Garage Yes
Private Pool 1
Building
Lot Description Interior Lot, Landscaped, Sprinkler System, Subdivision
Story One
Level or Stories One
Structure Type Brick
Schools
Elementary Schools Fisher
Middle Schools Griffin
High Schools Frisco
School District Frisco Isd
Others
Restrictions Development,No Known Restriction(s)
Ownership See Tax
Acceptable Financing Conventional, FHA, Lease Back, Texas Vet, VA Loan
Listing Terms Conventional, FHA, Lease Back, Texas Vet, VA Loan
Special Listing Condition Aerial Photo, Deed Restrictions




