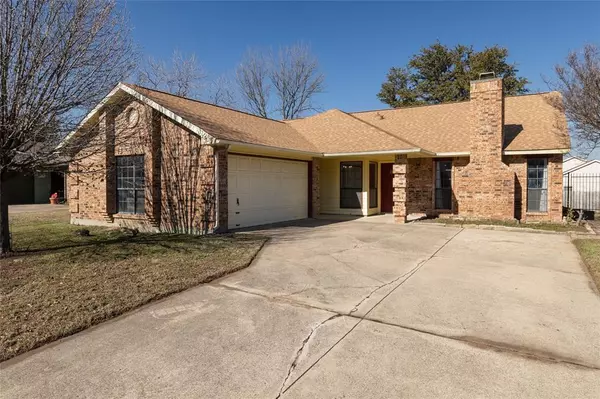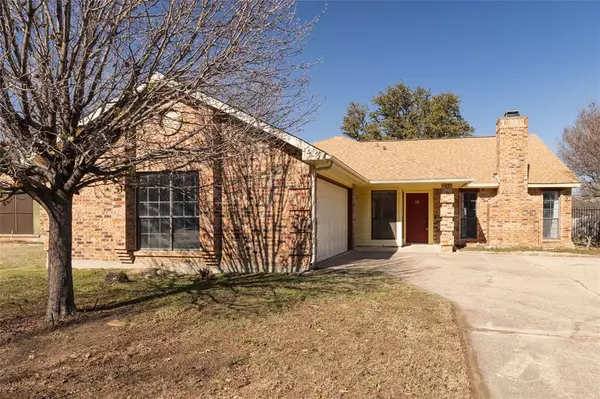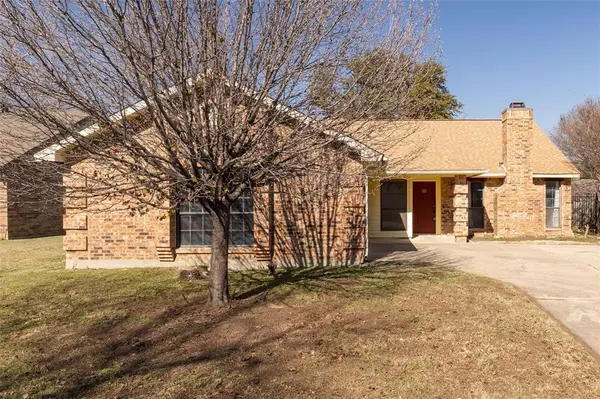4213 River Birch Road Fort Worth, TX 76137
UPDATED:
01/28/2025 09:04 PM
Key Details
Property Type Single Family Home
Sub Type Single Family Residence
Listing Status Active
Purchase Type For Sale
Square Footage 1,901 sqft
Price per Sqft $160
Subdivision Summerfields Add
MLS Listing ID 20828377
Style Traditional
Bedrooms 4
Full Baths 2
HOA Y/N None
Year Built 1985
Annual Tax Amount $6,172
Lot Size 8,232 Sqft
Acres 0.189
Property Description
If buyer uses The Lovell Team with Clear Modern Mortgage for financing, the lender will pay the temporary buydown of the interest rate by 1% for the first 12 months.
Location
State TX
County Tarrant
Direction See maps
Rooms
Dining Room 1
Interior
Interior Features Double Vanity, Dry Bar, Eat-in Kitchen, Pantry, Walk-In Closet(s)
Heating Central, Electric, Fireplace(s)
Cooling Central Air, Electric
Flooring Luxury Vinyl Plank, Tile
Fireplaces Number 1
Fireplaces Type Brick, Living Room, Raised Hearth, Wood Burning
Appliance Dishwasher, Disposal, Electric Range, Electric Water Heater, Microwave
Heat Source Central, Electric, Fireplace(s)
Laundry Electric Dryer Hookup, Utility Room, Full Size W/D Area, Washer Hookup
Exterior
Garage Spaces 2.0
Fence Wood, Wrought Iron
Utilities Available City Sewer, City Water, Community Mailbox
Roof Type Composition
Total Parking Spaces 2
Garage Yes
Building
Lot Description Interior Lot
Story One
Foundation Slab
Level or Stories One
Structure Type Brick,Siding,Wood
Schools
Elementary Schools Parkview
Middle Schools Fossil Hill
High Schools Fossilridg
School District Keller Isd
Others
Ownership Robert Bowden
Special Listing Condition Agent Related to Owner




