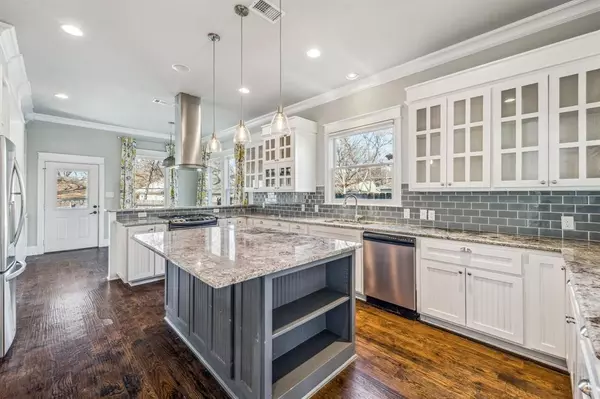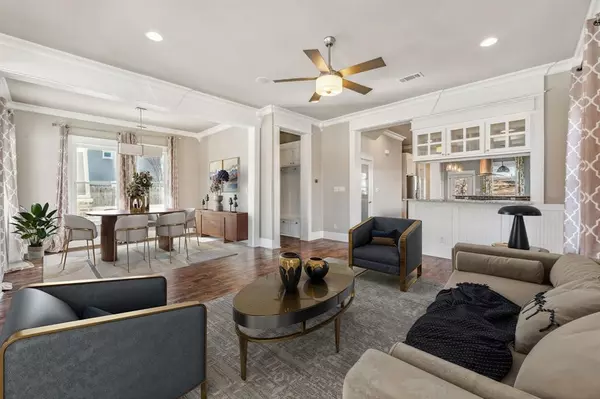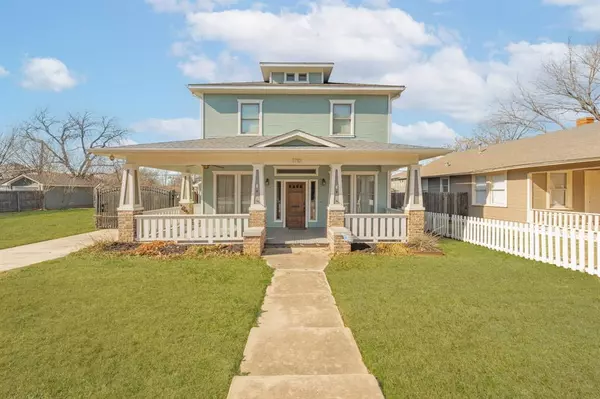1710 Lipscomb Street Fort Worth, TX 76110
UPDATED:
01/29/2025 11:34 PM
Key Details
Property Type Single Family Home
Sub Type Single Family Residence
Listing Status Active
Purchase Type For Sale
Square Footage 2,438 sqft
Price per Sqft $246
Subdivision Bellevue Hill Add
MLS Listing ID 20829174
Style Craftsman,Early American
Bedrooms 3
Full Baths 2
Half Baths 1
HOA Y/N None
Year Built 2014
Annual Tax Amount $9,670
Lot Size 4,922 Sqft
Acres 0.113
Property Description
This property is conveniently located near the vibrant Magnolia District, the Medical District, and offers endless city living amenities. You must see this home!
Location
State TX
County Tarrant
Direction GPS Friendly
Rooms
Dining Room 2
Interior
Interior Features Cable TV Available, Decorative Lighting, Eat-in Kitchen, Granite Counters, High Speed Internet Available, Kitchen Island, Natural Woodwork, Open Floorplan, Pantry, Sound System Wiring, Walk-In Closet(s), Wet Bar
Heating Central
Cooling Central Air
Flooring Ceramic Tile, Hardwood
Fireplaces Number 1
Fireplaces Type Gas, Gas Logs
Appliance Built-in Gas Range, Built-in Refrigerator, Dishwasher, Disposal, Gas Cooktop, Gas Oven, Gas Range, Gas Water Heater, Plumbed For Gas in Kitchen, Vented Exhaust Fan
Heat Source Central
Laundry Electric Dryer Hookup, Utility Room, Laundry Chute, Washer Hookup
Exterior
Exterior Feature Covered Patio/Porch
Garage Spaces 1.0
Fence Gate, Privacy, Wood
Utilities Available Cable Available, City Sewer, City Water, Electricity Connected, Individual Gas Meter, Natural Gas Available
Roof Type Composition
Total Parking Spaces 1
Garage Yes
Building
Story Two
Foundation Slab
Level or Stories Two
Structure Type Siding,Wood
Schools
Elementary Schools De Zavala
Middle Schools Daggett
High Schools Paschal
School District Fort Worth Isd
Others
Restrictions Deed
Ownership On File
Acceptable Financing Cash, Conventional, FHA
Listing Terms Cash, Conventional, FHA




