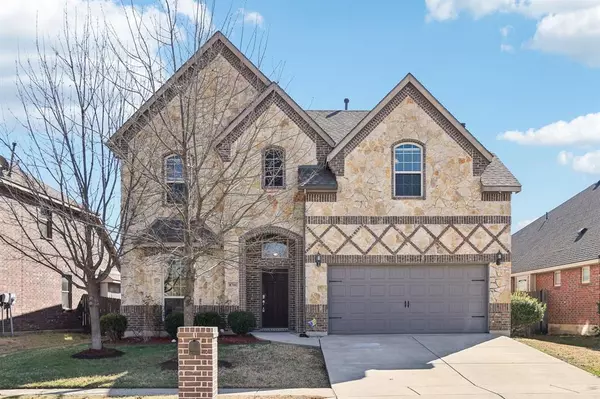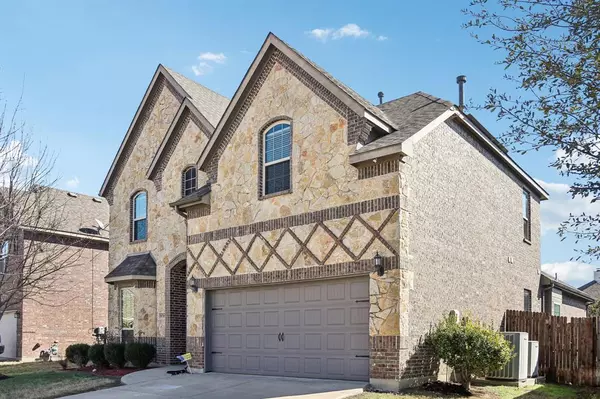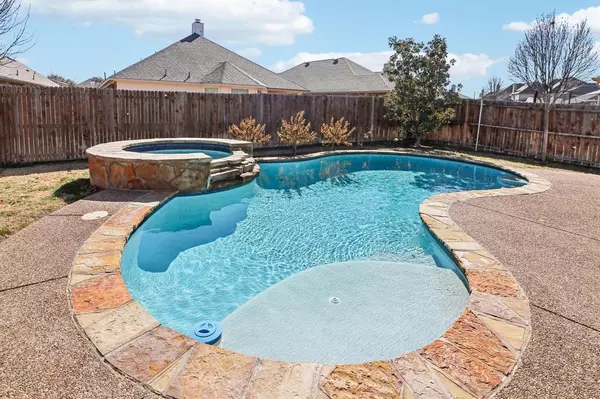8700 Running River Lane Fort Worth, TX 76131
OPEN HOUSE
Sat Feb 08, 12:00pm - 2:00pm
Sun Feb 09, 1:00pm - 3:00pm
UPDATED:
02/01/2025 09:10 PM
Key Details
Property Type Single Family Home
Sub Type Single Family Residence
Listing Status Active
Purchase Type For Sale
Square Footage 3,200 sqft
Price per Sqft $151
Subdivision Ridgeview Farms
MLS Listing ID 20832823
Bedrooms 5
Full Baths 4
HOA Fees $30/mo
HOA Y/N Mandatory
Year Built 2012
Annual Tax Amount $11,282
Lot Size 6,534 Sqft
Acres 0.15
Property Description
A stunning wall of windows in the living room provides picturesque views of the backyard retreat, featuring a saltwater pool, built-in hot tub, and high-quality equipment. The chef's kitchen is equipped with a gas range, elegant granite countertops, and plenty of workspace. Upstairs, you'll find three additional bedrooms, two full bathrooms, and a versatile family room.
Move-in ready and designed for comfort, this home is a must-see. Schedule your showing today!
Location
State TX
County Tarrant
Direction Please use any GPS of your choice.
Rooms
Dining Room 2
Interior
Interior Features Cable TV Available, Cathedral Ceiling(s), Decorative Lighting, Double Vanity, Flat Screen Wiring, Granite Counters, High Speed Internet Available, Kitchen Island, Loft, Open Floorplan, Pantry, Vaulted Ceiling(s), Walk-In Closet(s)
Heating Central, Fireplace(s)
Cooling Ceiling Fan(s), Central Air
Flooring Carpet, Ceramic Tile
Fireplaces Number 1
Fireplaces Type Fire Pit, Gas Starter, Living Room
Appliance Dishwasher, Disposal, Electric Water Heater, Gas Range, Refrigerator
Heat Source Central, Fireplace(s)
Laundry Utility Room, Full Size W/D Area
Exterior
Exterior Feature Covered Patio/Porch, Fire Pit
Garage Spaces 2.0
Fence Back Yard, Privacy
Pool In Ground, Pool/Spa Combo, Private, Salt Water, Waterfall
Utilities Available Cable Available, City Sewer, City Water, Concrete, Curbs
Roof Type Shingle
Total Parking Spaces 2
Garage Yes
Private Pool 1
Building
Lot Description Few Trees, Interior Lot
Story Two
Foundation Slab
Level or Stories Two
Structure Type Brick,Siding
Schools
Elementary Schools Comanche Springs
Middle Schools Prairie Vista
High Schools Saginaw
School District Eagle Mt-Saginaw Isd
Others
Ownership See Tax
Acceptable Financing Cash, Conventional, FHA, VA Loan
Listing Terms Cash, Conventional, FHA, VA Loan




