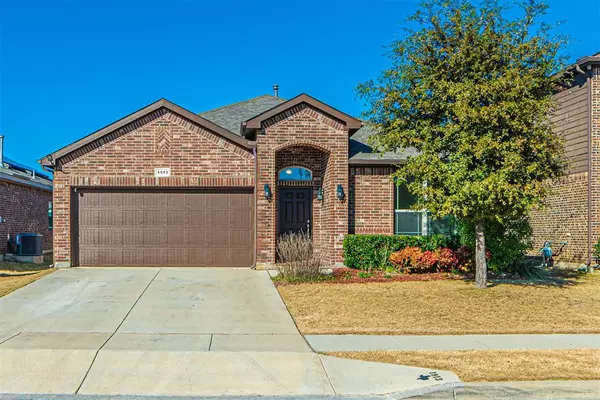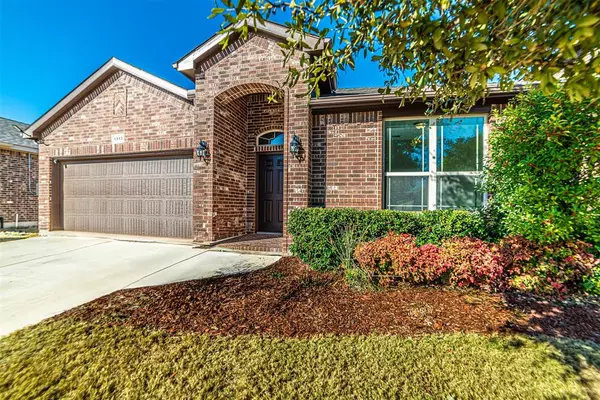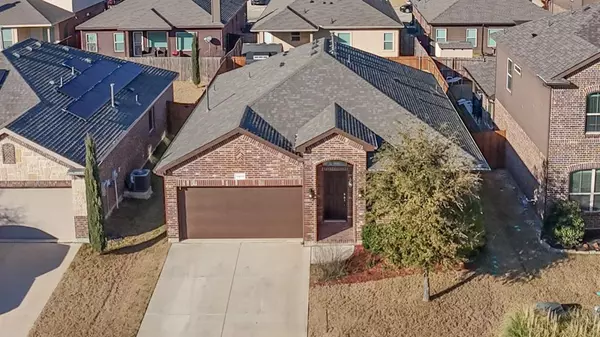1913 Potrillo Lane Fort Worth, TX 76131
UPDATED:
02/05/2025 12:10 AM
Key Details
Property Type Single Family Home
Sub Type Single Family Residence
Listing Status Active
Purchase Type For Sale
Square Footage 1,580 sqft
Price per Sqft $212
Subdivision Parr Trust
MLS Listing ID 20818291
Style Traditional
Bedrooms 4
Full Baths 2
HOA Fees $436/ann
HOA Y/N Mandatory
Year Built 2016
Annual Tax Amount $7,491
Lot Size 5,488 Sqft
Acres 0.126
Property Description
Location
State TX
County Tarrant
Community Community Pool, Curbs, Playground, Sidewalks
Direction I-35W N. Exit 57 B. Continue on I-35W N, exit 59. Merge on N Fwy, turn left on Basswood Blvd. At traffic circle, stay on Basswood Blvd. At traffic circle, take the 2nd exit on Robert W Downing Dr. Turn right on Fossil Mesa Way, left on Baldy Mountain Trail, right on Potrillo Ln. Home on right.
Rooms
Dining Room 1
Interior
Interior Features Cable TV Available, Decorative Lighting, Double Vanity, Granite Counters, High Speed Internet Available, Kitchen Island, Pantry, Walk-In Closet(s)
Heating Central
Cooling Central Air
Flooring Carpet, Luxury Vinyl Plank, Tile
Appliance Dishwasher, Disposal, Gas Range, Gas Water Heater, Microwave
Heat Source Central
Laundry Utility Room, Full Size W/D Area, On Site
Exterior
Exterior Feature Covered Patio/Porch, Private Yard
Garage Spaces 2.0
Fence Back Yard, Fenced, Wood
Community Features Community Pool, Curbs, Playground, Sidewalks
Utilities Available Cable Available, City Sewer, City Water, Electricity Available, Phone Available, Sewer Available
Roof Type Composition
Total Parking Spaces 2
Garage Yes
Building
Lot Description Interior Lot, Landscaped, Lrg. Backyard Grass
Story One
Foundation Slab
Level or Stories One
Structure Type Brick,Siding
Schools
Elementary Schools Chisholm Ridge
Middle Schools Highland
High Schools Saginaw
School District Eagle Mt-Saginaw Isd
Others
Restrictions Deed
Ownership Albert Hoyt Stephens, Katheryn Gallagher
Acceptable Financing Cash, Conventional, FHA, VA Loan
Listing Terms Cash, Conventional, FHA, VA Loan
Virtual Tour https://www.propertypanorama.com/instaview/ntreis/20818291




