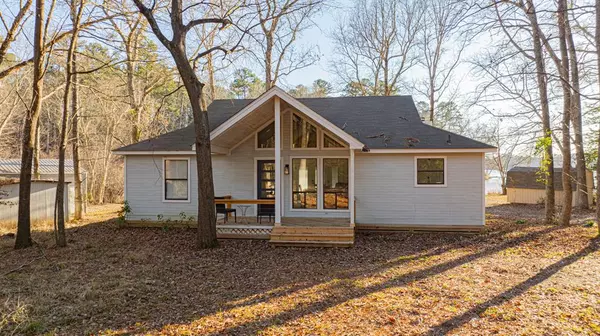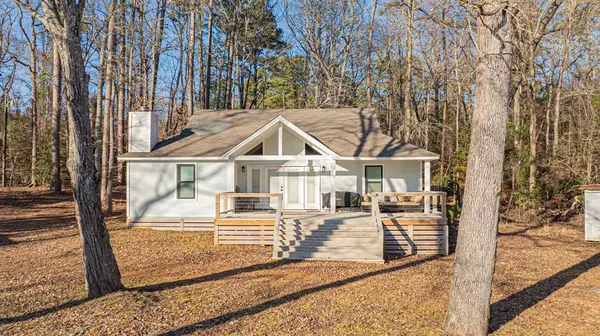3007 E Lake Drive Gladewater, TX 75647
UPDATED:
02/10/2025 02:42 PM
Key Details
Property Type Single Family Home
Sub Type Single Family Residence
Listing Status Active Option Contract
Purchase Type For Sale
Square Footage 1,294 sqft
Price per Sqft $254
Subdivision Lake Gladewater
MLS Listing ID 20824853
Style Traditional
Bedrooms 3
Full Baths 2
HOA Y/N None
Year Built 1997
Lot Size 2.220 Acres
Acres 2.22
Property Description
Step into the bright, open living area, featuring vaulted ceilings, stylish light fixtures, and French doors that frame breathtaking lake views. To your right, a cozy dining nook connects to the stunning kitchen, complete with fresh white cabinets and elegant marble countertops. A convenient laundry closet is also included in this well-appointed space. The primary bedroom is a true retreat, offering a woodburning fireplace, direct access to the back porch, and a private bathroom with a large, tiled shower and a frosted window that fills the space with natural light. The two additional bedrooms share a Jack and Jill bathroom, making this home ideal for families or guests.
Outside, the expansive back deck, partially covered, is perfect for outdoor dining, cooking out, or simply relaxing while enjoying the peaceful lake views and atmosphere. The private dock offers easy access to the water for fishing, jet skiing, or docking a small boat. There's also a metal shop and a small storage building for storing all your lake toys and equipment.
An added bonus: the sellers are leaving the home fully furnished with acceptable offer! This quaint lake retreat won't last long—come see your new lakeside getaway today! Call Jeff for your personal viewing!
Location
State TX
County Upshur
Community Lake
Direction From 271, turn on W Gay Ave, in .4 mile turn on Phillip Springs Rd, Keep right, Turn on E Lake Dr, Sign in yard
Rooms
Dining Room 1
Interior
Interior Features Decorative Lighting
Heating Central, Fireplace(s)
Cooling Ceiling Fan(s), Central Air
Flooring Hardwood
Fireplaces Number 1
Fireplaces Type Bedroom, Master Bedroom, Wood Burning
Appliance Dishwasher, Disposal, Electric Oven, Electric Range, Microwave, Refrigerator
Heat Source Central, Fireplace(s)
Laundry In Kitchen, Stacked W/D Area
Exterior
Exterior Feature Covered Patio/Porch, Dock
Fence None
Community Features Lake
Utilities Available City Sewer, City Water
Waterfront Description Dock – Uncovered,Lake Front
Roof Type Composition
Garage No
Building
Lot Description Acreage, Many Trees, Water/Lake View, Waterfront
Story One
Level or Stories One
Structure Type Siding
Schools
Elementary Schools Uniongrove
High Schools Uniongrove
School District Union Grove Isd
Others
Ownership Gordon Christopher & Amy
Acceptable Financing Cash, Conventional
Listing Terms Cash, Conventional
Special Listing Condition Aerial Photo
Virtual Tour https://www.propertypanorama.com/instaview/ntreis/20824853




