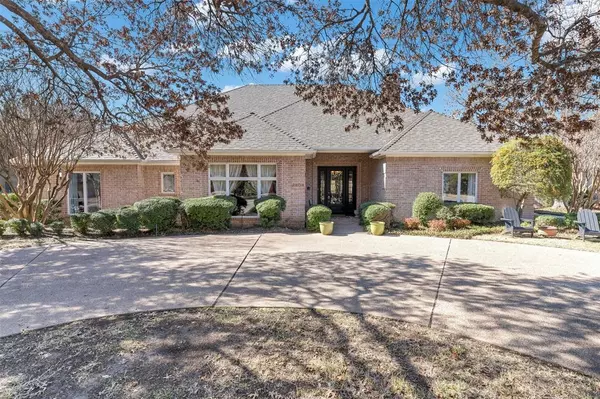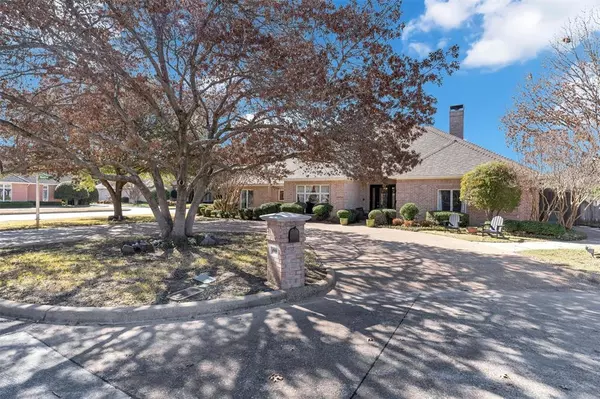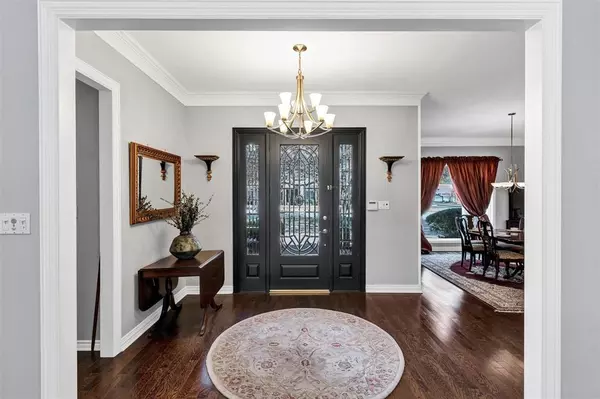4908 Woodbend Court Fort Worth, TX 76132
UPDATED:
02/06/2025 11:10 PM
Key Details
Property Type Single Family Home
Sub Type Single Family Residence
Listing Status Active
Purchase Type For Sale
Square Footage 3,316 sqft
Price per Sqft $241
Subdivision Meadows West Add
MLS Listing ID 20835050
Style Traditional
Bedrooms 4
Full Baths 3
Half Baths 1
HOA Fees $50/ann
HOA Y/N Voluntary
Year Built 1990
Annual Tax Amount $14,242
Lot Size 0.295 Acres
Acres 0.295
Property Description
Inside, the open layout seamlessly connects the oversized dining room, kitchen, and living room, perfect for entertaining. The primary suite offers a peaceful retreat with a luxurious ensuite bath, featuring a European-inspired concrete tub, separate shower, and dual vanities. An additional second primary bedroom on the other side of the home has it's own ensuite bath, plus a massive walk-in closet and a cedar closet, and is perfect for family or guests who extend their stay.
The oversized utility room includes a large sink, storage cabinets, and a wet area that could double as a dog bath or converted into a poolside shower. The rear-entry 2-car garage provides space for freezers, outdoor toys, and a workshop area. Enjoy added security and privacy with an electric gate for the large driveway - perfect for playing basketball or riding bikes.
Recent updates include a larger AC unit replaced in 2024, smaller AC unit replaced in 2021, both water heaters replaced in 2022, and updated pool equipment. All windows have been replaced within the last 10 years, enhancing energy efficiency and overall appeal.
All of this in one of Fort Worth's most coveted neighborhoods, offering peaceful living with easy access to everything Fort Worth has to offer. Don't miss your chance to make this home yours!
Location
State TX
County Tarrant
Community Jogging Path/Bike Path
Direction Go south on Bellaire Drive South, turn east onto Meadows West drive. Property will be on corner of Woodbend Court and Meadows West Drive.
Rooms
Dining Room 2
Interior
Interior Features Built-in Features, Cable TV Available, Cedar Closet(s), Decorative Lighting, Double Vanity, Eat-in Kitchen, High Speed Internet Available, Kitchen Island, Pantry, Sound System Wiring, Walk-In Closet(s), Second Primary Bedroom
Heating Central, Electric, Fireplace(s)
Cooling Ceiling Fan(s), Central Air, Electric
Flooring Carpet, Concrete, Tile, Wood
Fireplaces Number 1
Fireplaces Type Family Room, Masonry, Wood Burning
Appliance Dishwasher, Disposal, Electric Cooktop, Electric Oven, Electric Water Heater, Double Oven, Warming Drawer
Heat Source Central, Electric, Fireplace(s)
Laundry Electric Dryer Hookup, Utility Room, Full Size W/D Area, Washer Hookup
Exterior
Exterior Feature Covered Patio/Porch, Rain Gutters, Private Yard
Garage Spaces 2.0
Fence Electric, Fenced, Gate, Privacy, Wood, Wrought Iron
Pool Fenced, Gunite, In Ground, Outdoor Pool, Pool Sweep, Private, Sport
Community Features Jogging Path/Bike Path
Utilities Available City Sewer, City Water, Concrete, Curbs, Individual Water Meter, Underground Utilities
Roof Type Composition
Total Parking Spaces 2
Garage Yes
Private Pool 1
Building
Lot Description Corner Lot, Cul-De-Sac, Few Trees, Interior Lot, Landscaped, Sprinkler System, Subdivision
Story One
Foundation Slab
Level or Stories One
Structure Type Brick
Schools
Elementary Schools Ridgleahil
Middle Schools Monnig
High Schools Arlngtnhts
School District Fort Worth Isd
Others
Restrictions Building,Deed
Ownership See Tax Records
Acceptable Financing Cash, Conventional, FHA, VA Loan
Listing Terms Cash, Conventional, FHA, VA Loan
Special Listing Condition Deed Restrictions
Virtual Tour https://www.propertypanorama.com/instaview/ntreis/20835050




