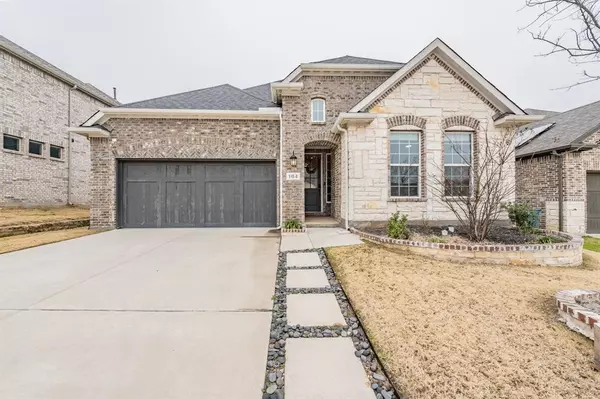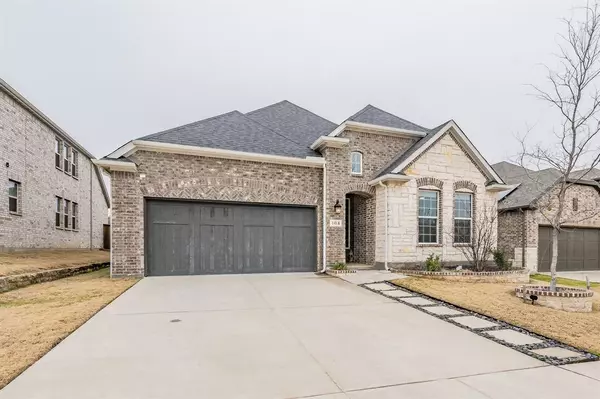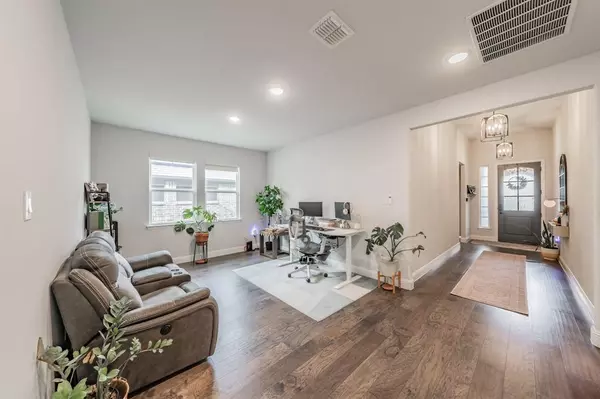104 Savannah Lane Oak Point, TX 75068
UPDATED:
02/08/2025 04:10 AM
Key Details
Property Type Single Family Home
Sub Type Single Family Residence
Listing Status Active
Purchase Type For Rent
Square Footage 2,343 sqft
Subdivision South Oak Ph 1
MLS Listing ID 20838606
Style Traditional
Bedrooms 4
Full Baths 3
HOA Fees $1,250/ann
PAD Fee $1
HOA Y/N Mandatory
Year Built 2021
Lot Size 6,272 Sqft
Acres 0.144
Property Description
A resort-style pool and outdoor recreation areas. Conveniently located 10 minutes from Frisco, 10 minutes from Lake Lewisville, 35 minutes from downtown Dallas, and 45 minutes from Fort Worth, this home offers both luxury and convenience. With its high-end upgrades, smart home features, and access to top-tier amenities, this home is a fantastic rental opportunity. Schedule your tour today!
Location
State TX
County Denton
Direction Use GPS
Rooms
Dining Room 2
Interior
Interior Features Cable TV Available, Decorative Lighting, Granite Counters, High Speed Internet Available, Kitchen Island, Open Floorplan, Walk-In Closet(s)
Fireplaces Number 1
Fireplaces Type Gas, Gas Logs
Appliance Dishwasher, Disposal, Electric Oven, Gas Cooktop, Microwave, Double Oven, Tankless Water Heater
Laundry Electric Dryer Hookup, Utility Room, Full Size W/D Area, Washer Hookup
Exterior
Garage Spaces 2.0
Fence Back Yard, Wood
Utilities Available Cable Available, City Sewer, City Water, Community Mailbox, Sidewalk
Roof Type Composition
Total Parking Spaces 2
Garage No
Building
Story One
Foundation Slab
Level or Stories One
Structure Type Brick,Rock/Stone
Schools
Elementary Schools Oak Point
Middle Schools Jerry Walker
High Schools Little Elm
School District Little Elm Isd
Others
Pets Allowed Breed Restrictions
Restrictions No Smoking,Pet Restrictions
Ownership Of Record
Pets Allowed Breed Restrictions
Virtual Tour https://www.propertypanorama.com/instaview/ntreis/20838606




