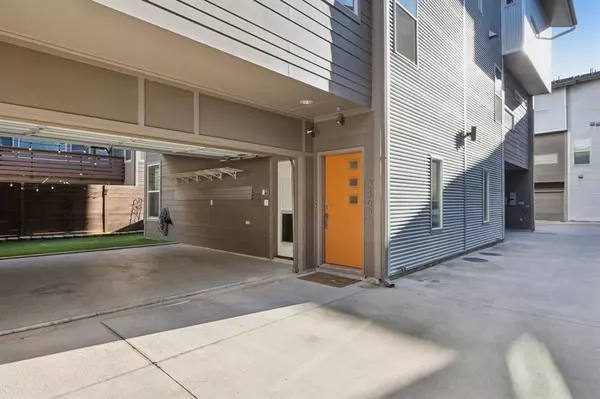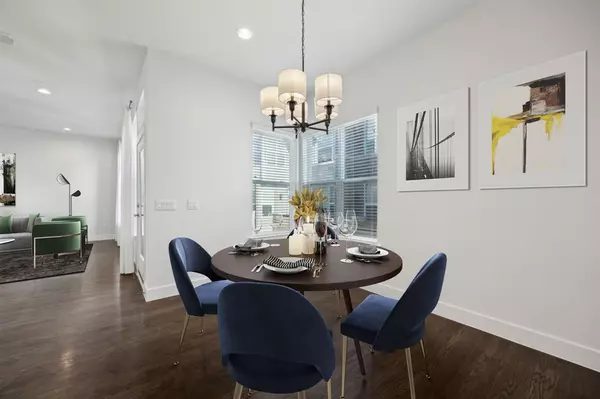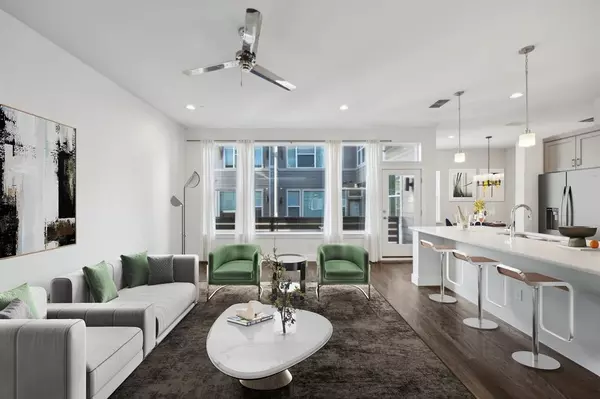2462 Thatcher Drive Dallas, TX 75206
OPEN HOUSE
Sun Feb 09, 2:00pm - 4:00pm
UPDATED:
02/10/2025 02:53 PM
Key Details
Property Type Townhouse
Sub Type Townhouse
Listing Status Active
Purchase Type For Sale
Square Footage 2,071 sqft
Price per Sqft $313
Subdivision Capitol Ave Twnhms Add
MLS Listing ID 20836382
Style Contemporary/Modern
Bedrooms 2
Full Baths 2
Half Baths 1
HOA Fees $225/mo
HOA Y/N Mandatory
Year Built 2014
Lot Size 1,363 Sqft
Acres 0.0313
Property Description
Upon entering, the first floor entails a spacious guest suite complete with a walk-in closet and full bathroom. A sleek staircase leads you to the second level, where the open-concept dining room, living room, and kitchen await. The kitchen features a large island, making it ideal for entertaining guests or enjoying a casual meal.
The third story is dedicated to the stunning primary suite, which includes two generous walk-in closets and en-suite bathroom with a walk-in shower and dual sinks for added convenience. The laundry room is also conveniently located on this floor. An open space adjacent to the primary suite provides the perfect opportunity for an in-home office, nursery, or additional lounging area.
This townhome offers modern living with ample space, ideal for anyone seeking comfort, style, and a central location in one of Dallas' most sought-after areas. The best of Knox-Henderson, Lower Greenville, and East Village sits right outside your doorstep. Less than a block away you'll find upscale restaurants, boutique shopping, bars, and dog parks.
Location
State TX
County Dallas
Community Gated
Direction From Henderson, go South on Capitol. The gated complex will be on the right. You can park on the street (Capitol) or behind gate in visitor parking spots
Rooms
Dining Room 1
Interior
Interior Features Cable TV Available, Decorative Lighting, Flat Screen Wiring, Granite Counters, High Speed Internet Available, Kitchen Island, Multiple Staircases, Sound System Wiring, Walk-In Closet(s)
Heating Central, Electric, Zoned
Cooling Ceiling Fan(s), Central Air, Electric
Flooring Hardwood
Appliance Dishwasher, Disposal, Electric Oven, Electric Range, Microwave
Heat Source Central, Electric, Zoned
Exterior
Exterior Feature Balcony, Private Yard
Garage Spaces 2.0
Community Features Gated
Utilities Available City Sewer, City Water, Community Mailbox, Curbs, Sidewalk
Roof Type Composition,Shingle
Total Parking Spaces 2
Garage Yes
Building
Lot Description Few Trees, Interior Lot
Story Three Or More
Foundation Slab
Level or Stories Three Or More
Structure Type Brick,Frame,Siding,Steel Siding
Schools
Elementary Schools Geneva Heights
Middle Schools Long
High Schools Woodrow Wilson
School District Dallas Isd
Others
Ownership Owner
Virtual Tour https://www.propertypanorama.com/instaview/ntreis/20836382




