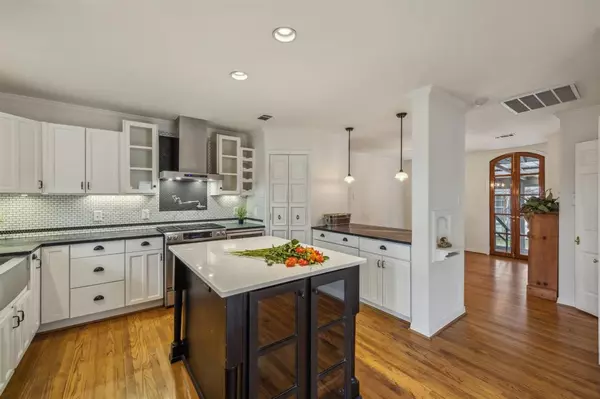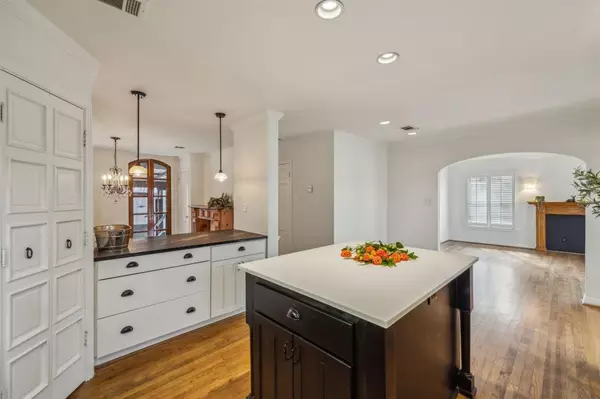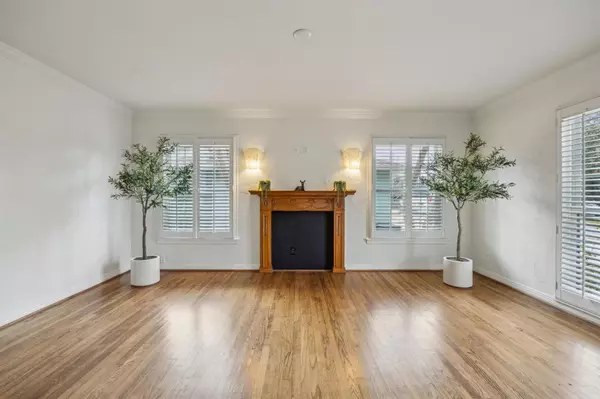10016 Lake Gardens Drive Dallas, TX 75218
OPEN HOUSE
Sat Feb 15, 12:00pm - 2:00pm
Sun Feb 16, 12:00pm - 2:00pm
UPDATED:
02/08/2025 05:08 AM
Key Details
Property Type Single Family Home
Sub Type Single Family Residence
Listing Status Active
Purchase Type For Sale
Square Footage 2,523 sqft
Price per Sqft $267
Subdivision Lake Gardens Add Sec 01
MLS Listing ID 20838098
Style Traditional,Other
Bedrooms 3
Full Baths 3
Half Baths 1
HOA Y/N None
Year Built 1949
Annual Tax Amount $11,326
Lot Size 9,408 Sqft
Acres 0.216
Lot Dimensions 60 x 150
Property Description
The guest quarters may leave you breathless upon stepping into a quaint living area with a full kitchen; the moment you walk up to the 2nd level, you'll envision tremendous use of this updated quarters offering a spacious great room, bedroom, oversized walk-in closet, and bath, it even has a space perfect for a reading den or office. There is an additional storage room not shown in the floor plan, making this a property with plenty of living spaces and storage spaces along with yards and an oversized gated driveway to park your recreational or work vehicles through private alley access. The 1-car garage is oversized with 266SF measuring 19' x 14'.
Location
State TX
County Dallas
Direction From East Lake Highlands, turn onto Peavy Rd and Lake Gardens Dr; the property is on your right.
Rooms
Dining Room 3
Interior
Interior Features Built-in Features, Built-in Wine Cooler, Chandelier, Decorative Lighting, Double Vanity, Eat-in Kitchen, In-Law Suite Floorplan, Kitchen Island, Open Floorplan, Other, Pantry, Walk-In Closet(s), Second Primary Bedroom
Heating Central, Natural Gas
Cooling Ceiling Fan(s), Central Air
Flooring Concrete, Hardwood, Marble, Simulated Wood
Equipment Satellite Dish, Other
Appliance Built-in Gas Range, Dishwasher, Disposal, Dryer, Gas Range, Microwave, Plumbed For Gas in Kitchen, Refrigerator, Tankless Water Heater, Vented Exhaust Fan, Washer, Other
Heat Source Central, Natural Gas
Laundry Electric Dryer Hookup, In Hall, Stacked W/D Area, Washer Hookup, Other
Exterior
Exterior Feature Covered Patio/Porch, Rain Gutters, Storage, Other
Garage Spaces 1.0
Carport Spaces 2
Fence Wood
Utilities Available City Sewer, City Water, Concrete
Roof Type Composition
Total Parking Spaces 3
Garage Yes
Building
Lot Description Interior Lot, Other, Sprinkler System
Story One
Foundation Pillar/Post/Pier
Level or Stories One
Structure Type Frame
Schools
Elementary Schools Hexter
Middle Schools Robert Hill
High Schools Woodrow Wilson
School District Dallas Isd
Others
Ownership SEE AGENT
Acceptable Financing Cash, Conventional
Listing Terms Cash, Conventional
Special Listing Condition Other
Virtual Tour https://www.propertypanorama.com/instaview/ntreis/20838098




