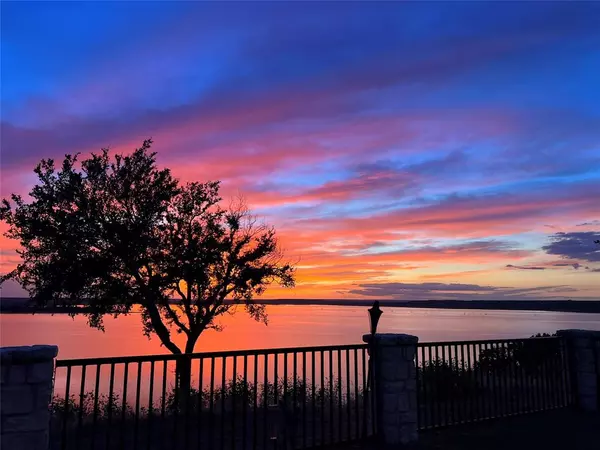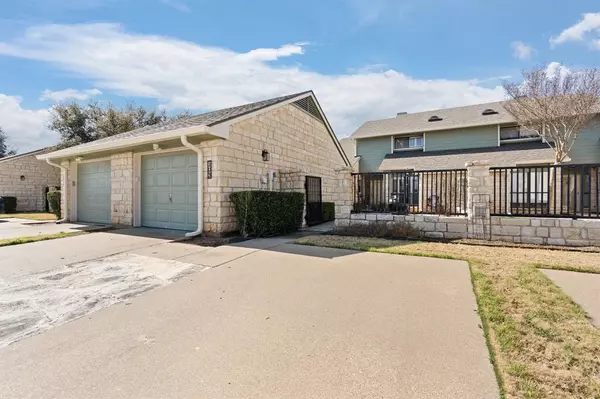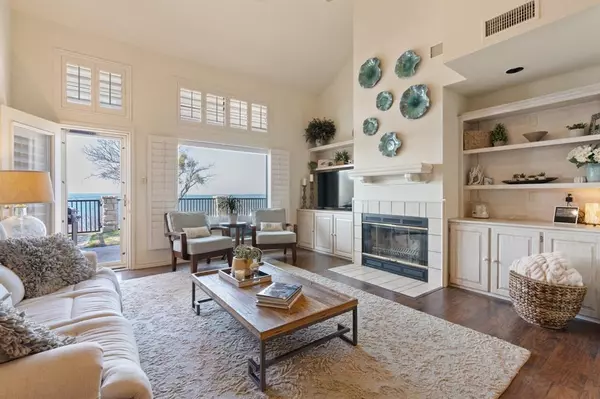19082 White Bluff Drive #103 Whitney, TX 76692
UPDATED:
02/08/2025 02:54 PM
Key Details
Property Type Townhouse
Sub Type Townhouse
Listing Status Active
Purchase Type For Sale
Square Footage 1,821 sqft
Price per Sqft $255
Subdivision White Bluff
MLS Listing ID 20833237
Style Traditional
Bedrooms 3
Full Baths 3
HOA Fees $883/mo
HOA Y/N Mandatory
Year Built 1996
Lot Size 6,534 Sqft
Acres 0.15
Property Description
Enjoy serene lake views from the comfort of your own home. The large windows bring in abundant natural light, and the vaulted ceilings add an airy, open feel to the space.
Take advantage of two championship golf courses, four sparkling swimming pools, pickleball and tennis courts, and the on-site marina allows for easy access to boating and fishing on the lake.
Each of the three spacious bedrooms comes with its own full bathroom, ensuring privacy and convenience for family members or guests.
This townhouse is move-in ready with numerous recent upgrades. The HVAC system, roof, siding, and gutters are all brand new, providing peace of mind for years to come. Plantation shutters throughout the home add a touch of elegance and privacy, while the one-car garage provides convenient parking and extra storage space
Whether you're a golfer, boater, or someone who just enjoys a peaceful lakeside lifestyle, this townhouse in White Bluff Resort has it all. Don't miss out on the opportunity to own a piece of this incredible community!
Make this dream lakeside retreat yours today!
Location
State TX
County Hill
Community Boat Ramp, Campground, Club House, Community Pool, Community Sprinkler, Fishing, Fitness Center, Gated, Golf, Greenbelt, Guarded Entrance, Jogging Path/Bike Path, Lake, Marina, Park, Pickle Ball Court, Playground, Pool, Restaurant, Rv Parking, Spa, Tennis Court(S)
Direction From White Bluff entrance, follow White Bluff Dr approximately 4 miles. Property is on the right. Unit 103.
Rooms
Dining Room 1
Interior
Interior Features Cedar Closet(s), Decorative Lighting, Double Vanity, Granite Counters, High Speed Internet Available, Open Floorplan, Pantry, Vaulted Ceiling(s), Walk-In Closet(s)
Heating Central, Electric, ENERGY STAR Qualified Equipment, Heat Pump
Cooling Ceiling Fan(s), Central Air, Electric, ENERGY STAR Qualified Equipment, Heat Pump
Flooring Carpet, Ceramic Tile, Engineered Wood
Fireplaces Number 1
Fireplaces Type Glass Doors, Living Room, Wood Burning
Appliance Dishwasher, Disposal, Dryer, Electric Range, Electric Water Heater, Microwave, Convection Oven, Double Oven, Washer
Heat Source Central, Electric, ENERGY STAR Qualified Equipment, Heat Pump
Laundry Stacked W/D Area
Exterior
Exterior Feature Rain Gutters, Lighting, Private Yard
Garage Spaces 1.0
Fence Back Yard, Fenced, Metal, Wrought Iron
Community Features Boat Ramp, Campground, Club House, Community Pool, Community Sprinkler, Fishing, Fitness Center, Gated, Golf, Greenbelt, Guarded Entrance, Jogging Path/Bike Path, Lake, Marina, Park, Pickle Ball Court, Playground, Pool, Restaurant, RV Parking, Spa, Tennis Court(s)
Utilities Available Asphalt, Cable Available, Co-op Electric, Community Mailbox, Electricity Connected, Individual Water Meter, Outside City Limits, Phone Available
Waterfront Description Lake Front
Roof Type Composition
Total Parking Spaces 1
Garage Yes
Building
Lot Description Landscaped, Water/Lake View, Waterfront
Story One and One Half
Foundation Slab
Level or Stories One and One Half
Structure Type Rock/Stone,Siding
Schools
Elementary Schools Whitney
Middle Schools Whitney
High Schools Whitney
School District Whitney Isd
Others
Restrictions Building,Deed
Ownership Myers
Acceptable Financing Cash, Conventional, FHA, VA Loan
Listing Terms Cash, Conventional, FHA, VA Loan
Special Listing Condition Deed Restrictions, Owner/ Agent, Survey Available
Virtual Tour https://www.propertypanorama.com/instaview/ntreis/20833237




