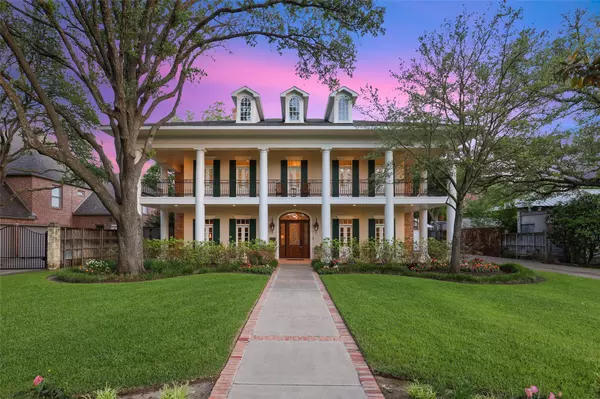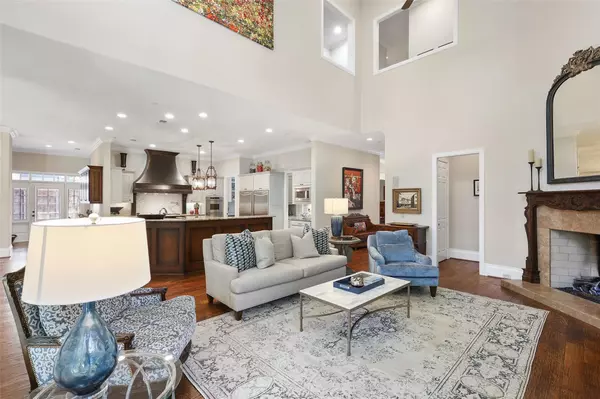For more information regarding the value of a property, please contact us for a free consultation.
6530 Lupton Drive Dallas, TX 75225
Want to know what your home might be worth? Contact us for a FREE valuation!

Our team is ready to help you sell your home for the highest possible price ASAP
Key Details
Property Type Single Family Home
Sub Type Single Family Residence
Listing Status Sold
Purchase Type For Sale
Square Footage 6,727 sqft
Price per Sqft $438
Subdivision Jackson Heights 02
MLS Listing ID 20249274
Sold Date 04/24/23
Style Traditional
Bedrooms 5
Full Baths 5
Half Baths 1
HOA Y/N None
Year Built 2005
Annual Tax Amount $52,981
Lot Size 0.413 Acres
Acres 0.413
Lot Dimensions 100x180
Property Sub-Type Single Family Residence
Property Description
Welcome to this architecturally significant home in the heart of Preston Hollow. Situated on a 100x180 lot, with mature trees and landscaping offering both privacy and natural beauty. The home boasts 2 large living areas and 5 spacious bedrooms, providing ample space and comfort for families of all sizes. The chef's kitchen extends onto a spacious family room and dining space with abundant natural light and a 22 ft ceiling. The first floor features a primary bedroom suite, 2nd ensuite bedroom, a paneled private office and or library, and a dining room. The second floor has 3 large ensuite bedrooms, a craft room, a study area, an exercise room, and an expansive game room. The large outdoor patio and the wrap-around porches provide a peaceful place to enjoy the outdoors. Whether you're looking for a peaceful retreat or an entertainer's dream, this home has it all.
Location
State TX
County Dallas
Direction From Northwest Highway, go north on Hillcrest and turn left on Lupton, home will be on the left. From Preston, turn right on Lupton and home will be on right.
Rooms
Dining Room 2
Interior
Interior Features Built-in Features, Cable TV Available, Decorative Lighting, High Speed Internet Available, Kitchen Island, Multiple Staircases, Natural Woodwork, Open Floorplan, Paneling, Pantry, Smart Home System, Sound System Wiring, Vaulted Ceiling(s), Wainscoting, Walk-In Closet(s), Wet Bar, Wired for Data
Heating Central, Fireplace(s), Natural Gas
Cooling Attic Fan, Ceiling Fan(s), Central Air, Electric
Flooring Carpet, Hardwood, Marble, Stone, Travertine Stone
Fireplaces Number 2
Fireplaces Type Brick, Gas Logs, Gas Starter, Wood Burning
Appliance Built-in Refrigerator, Commercial Grade Vent, Dishwasher, Disposal, Electric Oven, Gas Cooktop, Gas Oven, Gas Water Heater, Ice Maker, Microwave, Convection Oven, Double Oven, Plumbed For Gas in Kitchen, Warming Drawer, Water Filter
Heat Source Central, Fireplace(s), Natural Gas
Laundry Gas Dryer Hookup, Utility Room, Full Size W/D Area, Washer Hookup
Exterior
Exterior Feature Attached Grill, Balcony, Covered Patio/Porch, Fire Pit, Rain Gutters, Outdoor Living Center
Garage Spaces 3.0
Fence Gate, Wood
Utilities Available Alley, City Sewer, City Water, Curbs, Individual Gas Meter, Individual Water Meter
Roof Type Composition
Garage Yes
Building
Lot Description Interior Lot, Landscaped, Many Trees, Sprinkler System
Story Two
Foundation Combination, Pillar/Post/Pier
Structure Type Brick,Stucco
Schools
Elementary Schools Prestonhol
School District Dallas Isd
Others
Restrictions None
Ownership see agent
Acceptable Financing Cash, Conventional
Listing Terms Cash, Conventional
Financing Conventional
Read Less

©2025 North Texas Real Estate Information Systems.
Bought with Jennifer Pyatt • Keller Williams Rockwall



