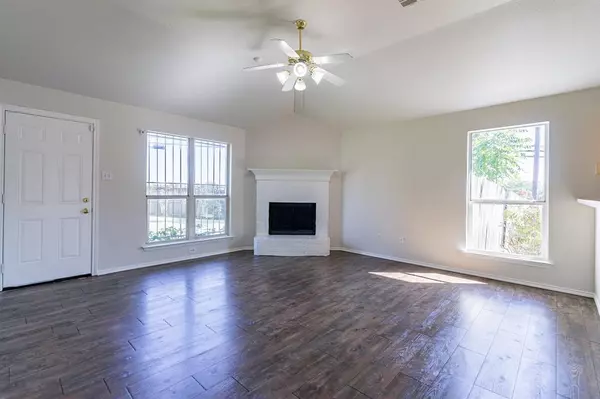For more information regarding the value of a property, please contact us for a free consultation.
8050 Genesis Drive Dallas, TX 75232
Want to know what your home might be worth? Contact us for a FREE valuation!

Our team is ready to help you sell your home for the highest possible price ASAP
Key Details
Property Type Single Family Home
Sub Type Single Family Residence
Listing Status Sold
Purchase Type For Sale
Square Footage 1,877 sqft
Price per Sqft $154
Subdivision Wheatland Hills
MLS Listing ID 20648331
Sold Date 08/09/24
Bedrooms 4
Full Baths 2
HOA Y/N None
Year Built 2005
Annual Tax Amount $5,686
Lot Size 9,726 Sqft
Acres 0.2233
Property Description
Welcome to this captivating property, where elegance seamlessly meets comfort. The living room takes on a cozy charm with a centerpiece fireplace, offering warmth and timeless appeal. Throughout the home, a soothing neutral color paint scheme creates a calm and harmonious vibe. The kitchen is a chef's delight, featuring a convenient kitchen island that enhances entertainment and serving ease. Prepare to unwind in the primary bathroom, complete with double sinks for stress-free mornings. The serene primary bedroom includes a spacious walk-in closet for all your storage needs. Outside, the living space leads to a fenced-in backyard, ideal for leisure activities or alfresco dining. Recent updates include partial flooring replacement, enhancing both appeal and durability. Additionally, fresh interior paint throughout imparts a new, pristine touch. This home has been virtually staged to illustrate its potential.
Location
State TX
County Dallas
Direction Head north on S Polk St Turn left onto Cleardale Dr Turn left onto Genesis Dr
Rooms
Dining Room 2
Interior
Interior Features Other
Heating Central
Cooling Central Air, Electric
Flooring Carpet, Laminate, Vinyl
Fireplaces Number 1
Fireplaces Type Living Room, Wood Burning
Appliance Dishwasher, Microwave
Heat Source Central
Exterior
Garage Spaces 2.0
Fence Back Yard, Wood
Utilities Available City Water
Total Parking Spaces 2
Garage Yes
Building
Lot Description Cul-De-Sac
Story One
Foundation Slab
Level or Stories One
Structure Type Brick,Wood
Schools
Elementary Schools Alexander
Middle Schools Atwell
High Schools Carter
School District Dallas Isd
Others
Ownership Opendoor Property J LLC
Acceptable Financing Cash, Conventional, VA Loan
Listing Terms Cash, Conventional, VA Loan
Financing Conventional
Read Less

©2024 North Texas Real Estate Information Systems.
Bought with Francisco Delarosa • GO Real Estate
GET MORE INFORMATION




