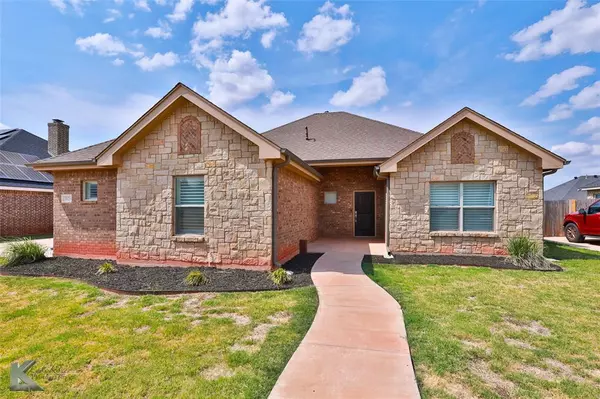For more information regarding the value of a property, please contact us for a free consultation.
3826 Kady Ridge Abilene, TX 79606
Want to know what your home might be worth? Contact us for a FREE valuation!

Our team is ready to help you sell your home for the highest possible price ASAP
Key Details
Property Type Single Family Home
Sub Type Single Family Residence
Listing Status Sold
Purchase Type For Sale
Square Footage 2,100 sqft
Price per Sqft $166
Subdivision Caprock Rdg Add Sec 1
MLS Listing ID 20677342
Sold Date 01/10/25
Style Traditional
Bedrooms 4
Full Baths 2
Half Baths 1
HOA Fees $10/ann
HOA Y/N Mandatory
Year Built 2015
Annual Tax Amount $7,196
Lot Size 0.259 Acres
Acres 0.259
Property Description
Great Brick home featuring 4 bedrooms, 2.5 bathrooms with an open floor plan! Custom kitchen with gorgeous cabinetry, two-tiered island, stainless steel appliances, granite countertops, corner pantry, & half barrel ceiling in the kitchen & dining room! The large living room has a beautiful wood burning fireplace, & is the heart of the home, it also has access to the covered back patio. New carpet was just installed in all the bedrooms. The spacious primary bedroom has trey ceilings & an ensuite boasting dual vanities, corner tub, separate tiled shower & a massive walk-in closet! There is a bathroom conveniently located between 2 bedrooms. A drop zone with the laundry room off of it and the guest half bath in the same hall. The backyard is fenced giving that extra private space to enjoy outdoor gatherings! Schedule a showing soon as this one won't last long!
Location
State TX
County Taylor
Direction Beltway S. to White blvd., south to Kady Ridge then east to property.
Rooms
Dining Room 1
Interior
Interior Features Cable TV Available, Eat-in Kitchen, Flat Screen Wiring, Granite Counters, High Speed Internet Available, Kitchen Island, Open Floorplan, Pantry, Walk-In Closet(s)
Heating Central, Natural Gas
Cooling Central Air, Electric
Flooring Carpet, Concrete
Fireplaces Number 1
Fireplaces Type Gas Starter, Wood Burning
Appliance Dishwasher, Disposal, Electric Oven, Gas Cooktop, Microwave
Heat Source Central, Natural Gas
Laundry Full Size W/D Area
Exterior
Exterior Feature Covered Patio/Porch
Garage Spaces 2.0
Fence Back Yard, Fenced, Wood
Utilities Available City Sewer, City Water, Community Mailbox, Sidewalk
Roof Type Composition
Total Parking Spaces 2
Garage Yes
Building
Lot Description Interior Lot, Landscaped, Lrg. Backyard Grass, Sprinkler System, Subdivision
Story One
Foundation Slab
Level or Stories One
Structure Type Brick
Schools
Elementary Schools Wylie West
High Schools Wylie
School District Wylie Isd, Taylor Co.
Others
Ownership Shepherd
Acceptable Financing Assumable, Cash, Conventional, FHA, VA Loan
Listing Terms Assumable, Cash, Conventional, FHA, VA Loan
Financing VA
Read Less

©2025 North Texas Real Estate Information Systems.
Bought with Stacy Doby • KW SYNERGY*

