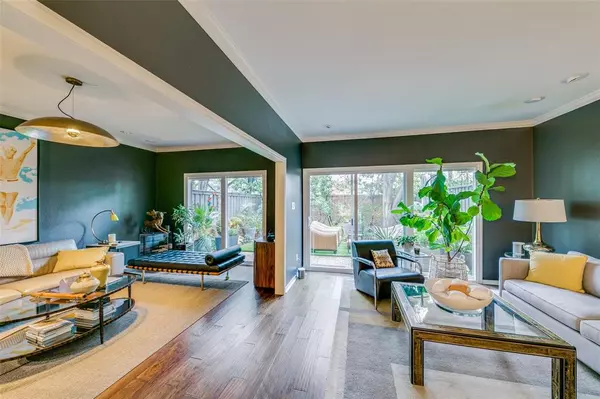For more information regarding the value of a property, please contact us for a free consultation.
4126 Woodcreek Drive Dallas, TX 75220
Want to know what your home might be worth? Contact us for a FREE valuation!

Our team is ready to help you sell your home for the highest possible price ASAP
Key Details
Property Type Townhouse
Sub Type Townhouse
Listing Status Sold
Purchase Type For Sale
Square Footage 2,678 sqft
Price per Sqft $229
Subdivision Frenchmans Crk Add Sec 02
MLS Listing ID 20780889
Sold Date 01/21/25
Style Contemporary/Modern,Traditional
Bedrooms 2
Full Baths 2
Half Baths 1
HOA Fees $350/mo
HOA Y/N Mandatory
Year Built 1981
Annual Tax Amount $10,229
Lot Size 2,918 Sqft
Acres 0.067
Property Description
Don't miss your chance to own one of the largest floor plans in the desirable Gated Pierremont Townhomes community! This spacious townhome features an eat-in kitchen with elegant granite countertops, updated appliances and stone flooring. The open living area boasts an updated bar, a dining room with fireplace, and views of the lush landscaped patio, perfect for relaxing or entertaining.
Enjoy the new back windows and sliding doors off the living area and front bedroom, offering easy access to outdoor space. Upstairs, you'll find two generously sized bedrooms, both with walk-in closets and private balconies for your own retreat. The primary bedroom features a cozy sitting area with a gas fireplace, adding a touch of warmth and elegance.
The baths have been thoughtfully updated, with a separate tub and shower in the primary suite. Throughout the home, you'll find updated lighting, modern finishes, and attention to detail. Additional features include a TPO roof and a new HVAC system, ensuring comfort and peace of mind.
This is a rare opportunity to own a home that combines modern upgrades with a fantastic location. Don't wait—schedule a showing today!
Location
State TX
County Dallas
Community Club House, Community Pool, Community Sprinkler, Gated, Pool, Sidewalks
Direction West on Northwest Highway past Miway, right into Pierremont Community on the north side of the street.
Rooms
Dining Room 2
Interior
Interior Features Built-in Features, Built-in Wine Cooler, Decorative Lighting, Dry Bar, Eat-in Kitchen, Granite Counters, High Speed Internet Available, Pantry, Walk-In Closet(s)
Heating Central, Electric
Cooling Central Air, Electric
Flooring Carpet, Ceramic Tile, Slate, Wood
Fireplaces Number 2
Fireplaces Type Gas Starter
Appliance Electric Cooktop, Electric Oven, Double Oven, Refrigerator
Heat Source Central, Electric
Laundry Full Size W/D Area
Exterior
Exterior Feature Balcony, Courtyard, Garden(s), Private Yard
Garage Spaces 2.0
Carport Spaces 2
Fence Metal, Wood
Pool In Ground, Outdoor Pool
Community Features Club House, Community Pool, Community Sprinkler, Gated, Pool, Sidewalks
Utilities Available City Sewer, City Water
Roof Type Other
Total Parking Spaces 2
Garage Yes
Private Pool 1
Building
Lot Description Landscaped
Story Two
Foundation Slab
Level or Stories Two
Structure Type Stucco,Wood
Schools
Elementary Schools Walnuthill
Middle Schools Medrano
High Schools Jefferson
School District Dallas Isd
Others
Ownership see Agent
Acceptable Financing Cash, Conventional, FHA, VA Loan
Listing Terms Cash, Conventional, FHA, VA Loan
Financing Cash
Read Less

©2025 North Texas Real Estate Information Systems.
Bought with Tessa Mosteller • Briggs Freeman Sotheby's Int'l

