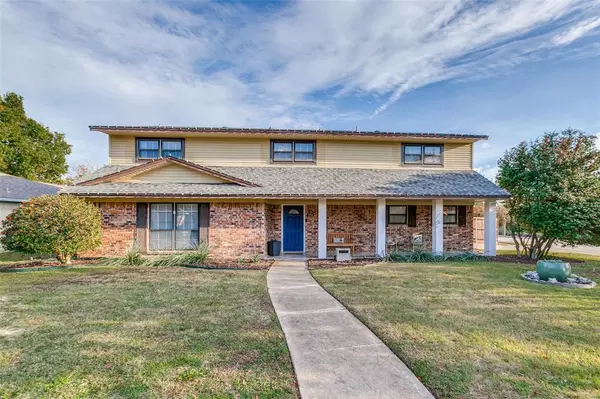For more information regarding the value of a property, please contact us for a free consultation.
2006 Scarlet Oak Drive Richardson, TX 75081
Want to know what your home might be worth? Contact us for a FREE valuation!

Our team is ready to help you sell your home for the highest possible price ASAP
Key Details
Property Type Single Family Home
Sub Type Single Family Residence
Listing Status Sold
Purchase Type For Sale
Square Footage 2,353 sqft
Price per Sqft $201
Subdivision Meadowcreek Sec 02
MLS Listing ID 20795717
Sold Date 01/29/25
Style Traditional
Bedrooms 4
Full Baths 2
Half Baths 1
HOA Y/N Voluntary
Year Built 1974
Annual Tax Amount $8,893
Lot Size 10,628 Sqft
Acres 0.244
Property Description
This fantastic home offers the ideal location and space you have been looking for. You will first notice the outstanding location across the street from Duck Creek and great access to the Richardson Square area. With four spacious bedrooms, a recently remodeled primary bath, and kitchen this home is move in ready. You will not run out of storage space anytime soon with two storage rooms in the garage, an exterior shed, and a large pantry. A formal dining area opens to a charming livingroom, and a large covered back patio area to accommodate your gatherings. The primary suite offers space, an updated bathroom with a soaking tub, walk in shower, dual sinks, and custom shelving in walk in closet. Additional paved areas in the backyard offer room for basketball or pickleball practice. The exterior gas line was replaced in Nov of 2020, the upstairs AC and the condensing unit were replaced in 2022, and a new hot water heater was installed in Nov 2024.
Location
State TX
County Dallas
Direction Heading North on Jupiter, turn left onto Ponderosa and then right onto Scarlet Oak Dr. Home is on the right
Rooms
Dining Room 2
Interior
Interior Features Cable TV Available, Decorative Lighting, Eat-in Kitchen, Granite Counters, High Speed Internet Available, Pantry, Walk-In Closet(s)
Heating Central, Fireplace(s), Natural Gas
Cooling Ceiling Fan(s), Central Air, Electric
Flooring Carpet, Combination, Engineered Wood, Tile
Fireplaces Number 1
Fireplaces Type Brick, Gas Starter, Wood Burning
Appliance Dishwasher, Disposal, Electric Range, Electric Water Heater, Plumbed For Gas in Kitchen
Heat Source Central, Fireplace(s), Natural Gas
Laundry Electric Dryer Hookup, Utility Room, Full Size W/D Area, Washer Hookup
Exterior
Exterior Feature Awning(s), Covered Patio/Porch, Rain Gutters, Storage
Garage Spaces 2.0
Fence Fenced, High Fence, Wood
Utilities Available Alley, Cable Available, City Sewer, City Water, Curbs, Electricity Available, Individual Gas Meter, Individual Water Meter
Roof Type Asphalt,Shingle
Total Parking Spaces 2
Garage Yes
Building
Lot Description Adjacent to Greenbelt, Corner Lot, Few Trees, Lrg. Backyard Grass
Story One
Foundation Slab
Level or Stories One
Structure Type Brick,Vinyl Siding
Schools
Elementary Schools Dartmouth
High Schools Berkner
School District Richardson Isd
Others
Ownership Smith
Acceptable Financing Cash, Conventional, FHA, VA Loan
Listing Terms Cash, Conventional, FHA, VA Loan
Financing VA
Special Listing Condition Aerial Photo
Read Less

©2025 North Texas Real Estate Information Systems.
Bought with Catriona Mccarthy • Dave Perry Miller Real Estate

