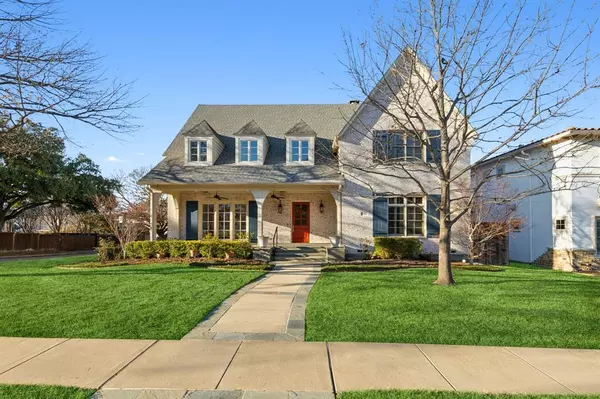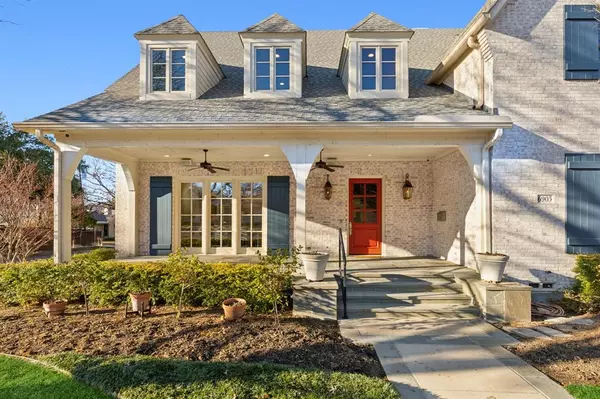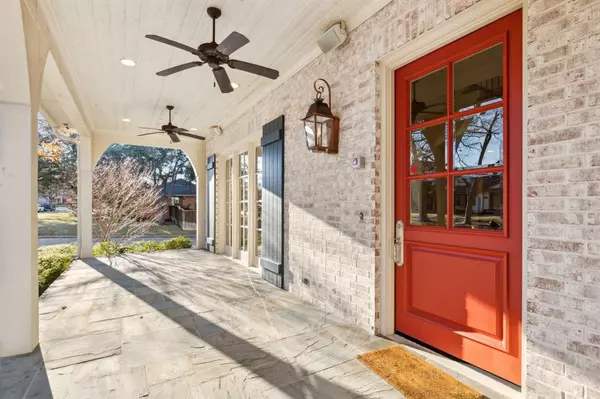For more information regarding the value of a property, please contact us for a free consultation.
6905 Ellsworth Avenue Dallas, TX 75214
Want to know what your home might be worth? Contact us for a FREE valuation!

Our team is ready to help you sell your home for the highest possible price ASAP
Key Details
Property Type Single Family Home
Sub Type Single Family Residence
Listing Status Sold
Purchase Type For Sale
Square Footage 4,831 sqft
Price per Sqft $455
Subdivision Bob-O-Links Downs Sec 02
MLS Listing ID 20816750
Sold Date 02/04/25
Style Traditional
Bedrooms 4
Full Baths 5
Half Baths 1
HOA Y/N None
Year Built 2013
Annual Tax Amount $35,520
Lot Size 9,670 Sqft
Acres 0.222
Lot Dimensions 80x121
Property Description
Sited on 80' corner lot in the heart of Lakewood, this Southern Living worthy home was custom built by a builder for himself. The slate-clad front porch offers a welcoming introduction to a home filled with special features such as the oversized, climate controlled 3 car garage, an upgraded pier & beam foundation, whole house backup generator, all wood windows vs. vinyl throughout and an ELEVATOR. The open kitchen-den area gives ample room for entertaining. Kitchen is equipped with a DCS gas range with 2 ovens, double Asko dishwashers, and two center islands. Also on the first floor is a guest suite as well as an additional room makes a great office or craft room. The primary bedroom and 2 other bedroom suites A slate clad covered terrace overlooks the backyard and is equipped with on outdoor grill for backyard entertaining. The large master suite and 2 other ensuite bedrooms are located upstairs as well as a huge, sunny game room.
Location
State TX
County Dallas
Direction Head south on Abrams or Hillside from Mockingbird. Turn East on Ellsworth Ave. Home is on the corner of 6900 block.
Rooms
Dining Room 2
Interior
Interior Features Built-in Features, Decorative Lighting, Elevator, In-Law Suite Floorplan, Kitchen Island, Open Floorplan, Pantry, Walk-In Closet(s)
Heating Central, Natural Gas, Zoned
Cooling Central Air, Electric, Zoned
Flooring Carpet, Wood
Fireplaces Number 1
Fireplaces Type Den
Equipment Generator, List Available
Appliance Built-in Gas Range, Built-in Refrigerator, Commercial Grade Vent, Dishwasher, Disposal, Gas Cooktop, Gas Range, Microwave, Double Oven, Refrigerator, Vented Exhaust Fan
Heat Source Central, Natural Gas, Zoned
Laundry Utility Room, Full Size W/D Area
Exterior
Exterior Feature Attached Grill, Built-in Barbecue, Covered Patio/Porch, Rain Gutters, Lighting, Outdoor Grill
Garage Spaces 3.0
Fence Back Yard, Fenced, Privacy, Wood
Utilities Available Alley, City Sewer, City Water, Curbs
Roof Type Composition
Total Parking Spaces 3
Garage Yes
Building
Lot Description Corner Lot
Story Two
Foundation Pillar/Post/Pier
Level or Stories Two
Structure Type Brick
Schools
Elementary Schools Lakewood
Middle Schools Long
High Schools Woodrow Wilson
School District Dallas Isd
Others
Ownership See Agent
Acceptable Financing Cash, Conventional
Listing Terms Cash, Conventional
Financing Cash
Read Less

©2025 North Texas Real Estate Information Systems.
Bought with Tammy Mclaine • Dave Perry Miller Real Estate



