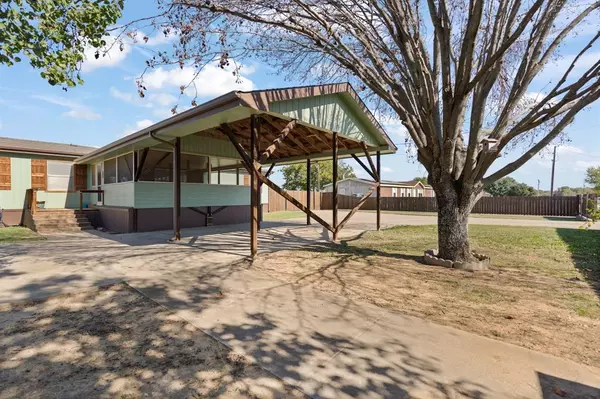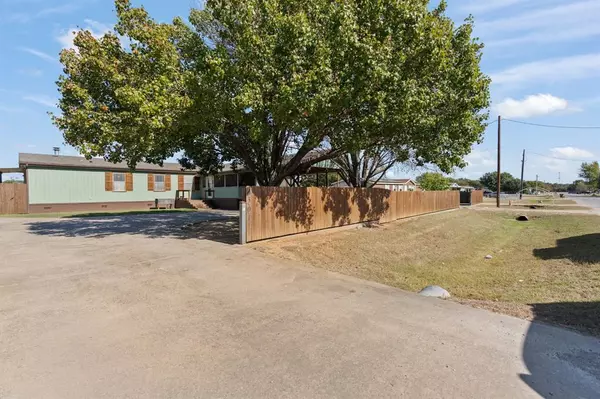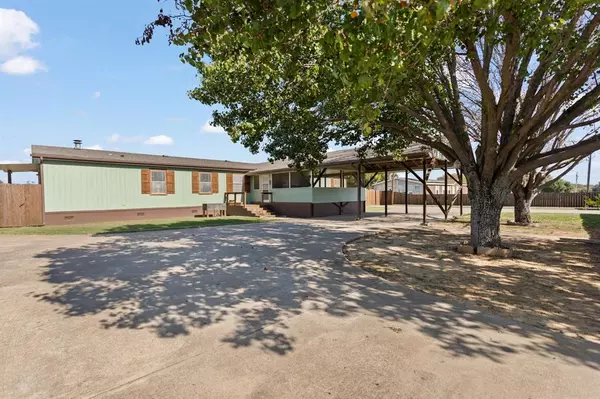For more information regarding the value of a property, please contact us for a free consultation.
2501 Cypress Lane Burleson, TX 76028
Want to know what your home might be worth? Contact us for a FREE valuation!

Our team is ready to help you sell your home for the highest possible price ASAP
Key Details
Property Type Manufactured Home
Sub Type Manufactured Home
Listing Status Sold
Purchase Type For Sale
Square Footage 2,128 sqft
Price per Sqft $127
Subdivision Shaded Lane Estate
MLS Listing ID 20763721
Sold Date 02/04/25
Style Traditional
Bedrooms 5
Full Baths 2
HOA Y/N None
Year Built 1997
Annual Tax Amount $2,915
Lot Size 0.462 Acres
Acres 0.462
Property Description
Back on Market at no fault of the sellers or home… This 5 bedroom, 2 bath Burleson home is ready for you to call your own. The floors throughout the home have just been redone with carpet and laminate floors in the kitchen and bathrooms. This open concept home offers a serene lifestyle in the country. The inviting living room with a vaulted ceiling is filled with natural light. The kitchen offers a galley style work space with updated backsplash and newer appliances, crisp white cabinetry, with ample prep space. The serene primary bedroom boasts an ensuite bath with a large soaking tub and dual sinks. The 5th bedroom or study is connected to the primary bedroom and could be used for whatever suites your needs. This home has a newer roof ~2 years old, new HVAC, newer fence and gates and the secondary bathroom was completely updated 6 months ago. Along with those upgrade, the home has been repainted and new skirting installed, insulated cement boards meant to keep this home warm during the cold winter months. Ready for new memories
Location
State TX
County Johnson
Direction GPS Friendly, look for the large tree on the right.
Rooms
Dining Room 1
Interior
Interior Features Cable TV Available, High Speed Internet Available, Open Floorplan, Pantry
Heating Electric
Cooling Electric
Flooring Carpet, Laminate
Fireplaces Number 1
Fireplaces Type Den, Living Room
Appliance Dishwasher, Electric Cooktop, Electric Oven
Heat Source Electric
Laundry Electric Dryer Hookup, Utility Room, Washer Hookup
Exterior
Exterior Feature Covered Patio/Porch
Carport Spaces 2
Fence Back Yard, Wood
Utilities Available Aerobic Septic, City Water, Co-op Electric
Roof Type Shingle
Total Parking Spaces 2
Garage No
Building
Story One
Foundation Slab
Level or Stories One
Schools
Elementary Schools Tarverrend
Middle Schools Linda Jobe
High Schools Legacy
School District Mansfield Isd
Others
Ownership Jones
Acceptable Financing Cash, Conventional, FHA, VA Loan
Listing Terms Cash, Conventional, FHA, VA Loan
Financing FHA
Read Less

©2025 North Texas Real Estate Information Systems.
Bought with Jim Raines • Texas Legacy Realty



